Brighton Homes has been serving the greater Boise ID area for 25 years. We take great pride in the communities we have helped to build and develop; the Meridian ID homes are no exception. One of our very best home plans, the Bayview, is currently available to buyers interested in our exceptional Century Farm, Homestead, and Cartwright Ranch communities.
This 3 bedroom, 2.5 bathroom, 2,670 SqFt show stopper is designed with busy families in mind. Thoughtful attention to detail is apparent throughout – including 10 ft ceilings, solid oak flooring, a chef’s kitchen with Bosch appliance package, Brighton’s signature Kohler faucets plus an impressive Energy Star HERS rating of 64.
Taking your first steps into this Brighton Homes gem, you walk through an entryway that opens to an inviting and spacious family room with soaring 10ft ceilings. The adjacent gourmet kitchen and dining area complete the heart of this single-level, open plan – ideal for relaxed family living and entertaining. In addition, just off the front entry, a generous den, with ample natural light is the perfect space for a home office. All of these luxurious interior spaces are beautifully illuminated thanks to a combination of warm recessed lighting and grand Low-E High-Efficiency windows and doors throughout the home that captures natural light from every direction. Doors from the dining room exit to a spacious patio perfect for summer barbecues and outdoor dining.
This central living area serves as the focal point and anchor of the Bayview lifestyle and smartly offers a separation of the primary bedroom suite from the two others, creating a private sanctuary for mom and dad. Accessible from the family room, this bedroom features a luxurious en-suite bathroom and walk-in closet. The other bedrooms, on the opposite side of the central living area, share a bathroom accessible directly from each bedroom. And finally, the Bayview plan also boasts an expansive bonus room (+ bathroom or storage space) above the three-car garage. The options for personalization are endless – imagine a bright yoga studio, guest bedroom, or home business in this space.
The Bayview plan is a truly ideal and flexible option for any growing family.
Contact our Quartet New Home Specialist today at 208-917-4869 to learn more about this and other Brighton home builder plans and communities.
Tags: brighton homes, homebuilder in boise id, new homes for sale in meridian idCategorized in: PICKING YOUR DREAM HOME
This post was written by Brighton Homes

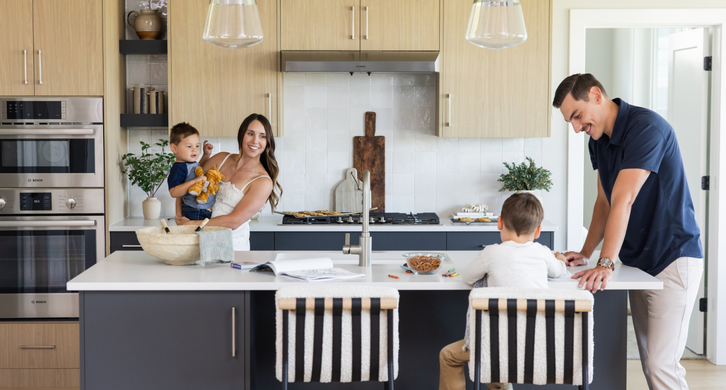
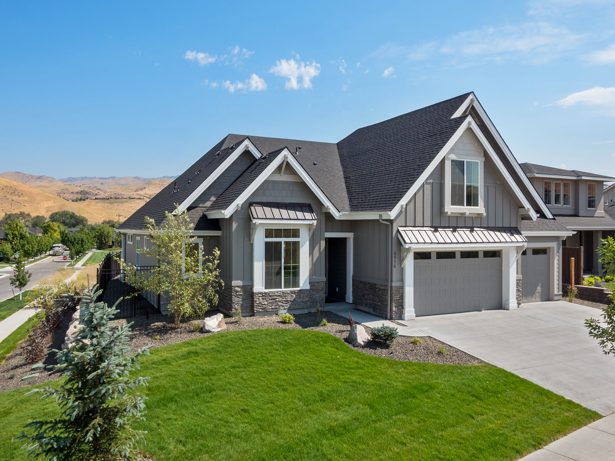
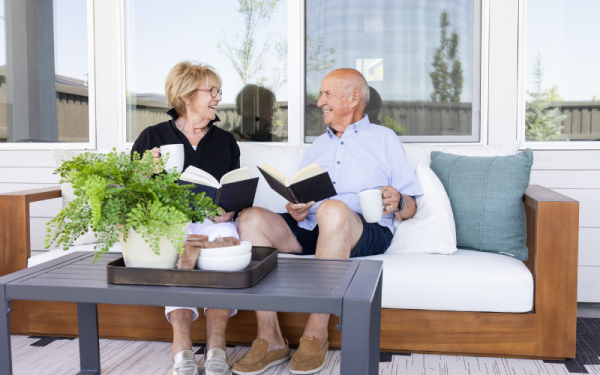

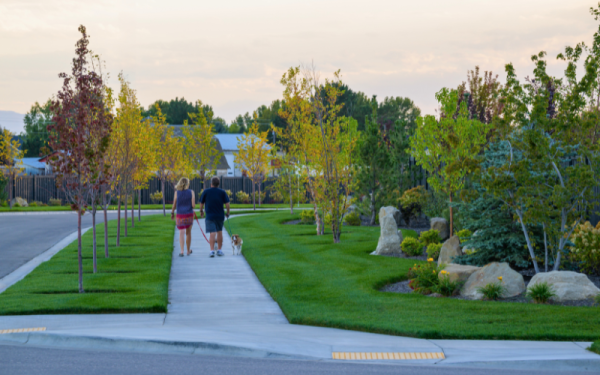
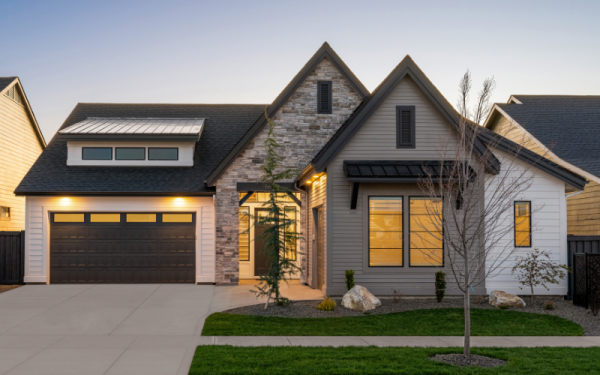
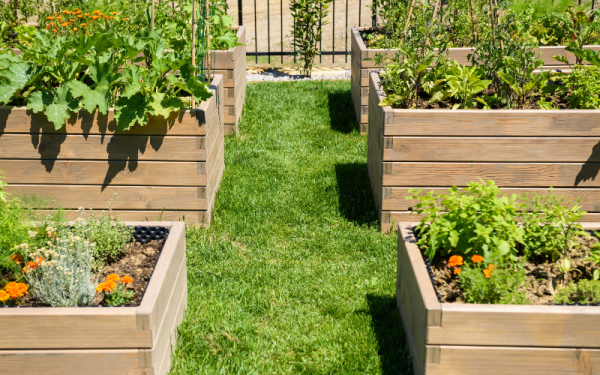

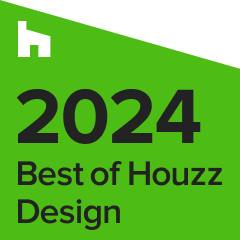
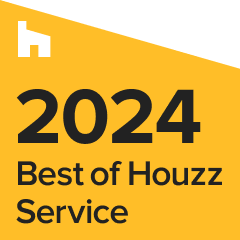
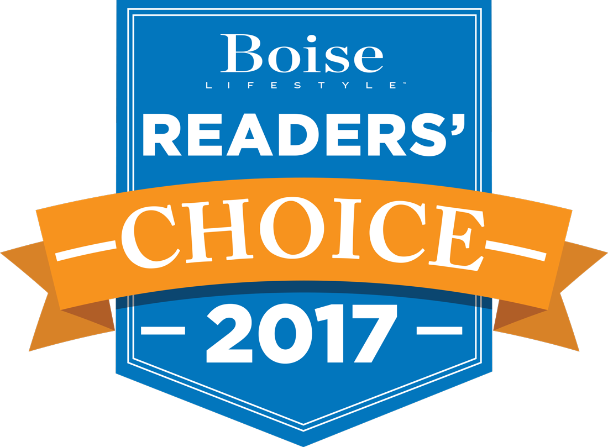
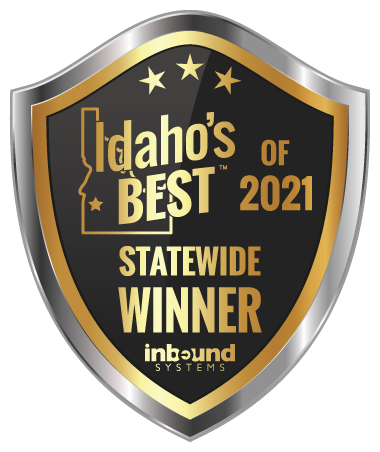

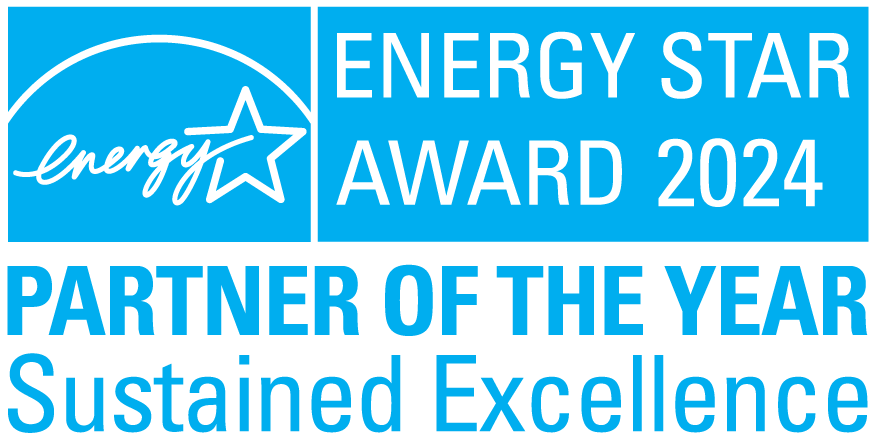
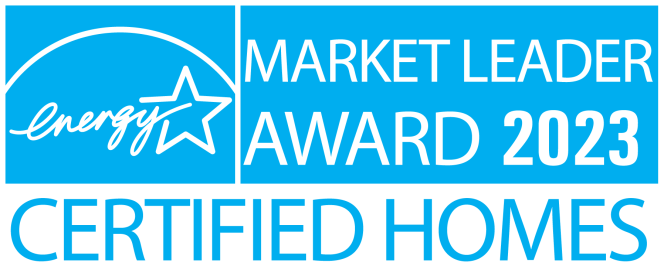
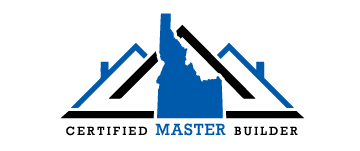
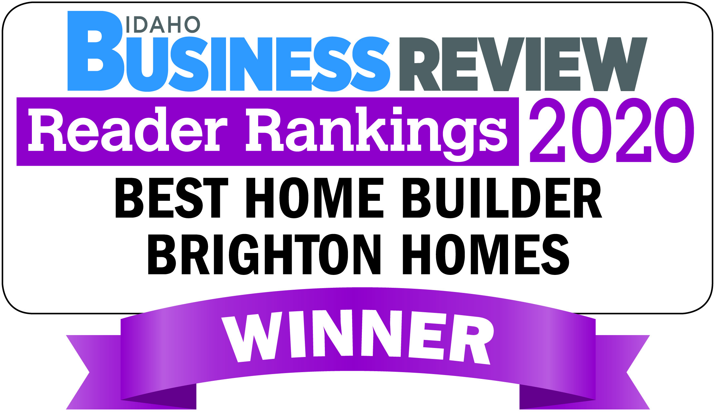
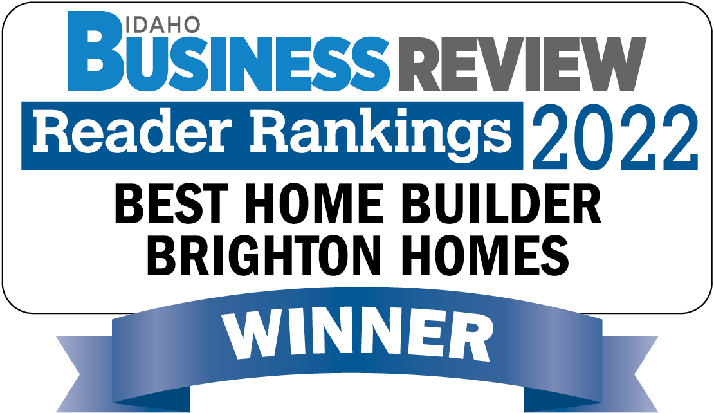
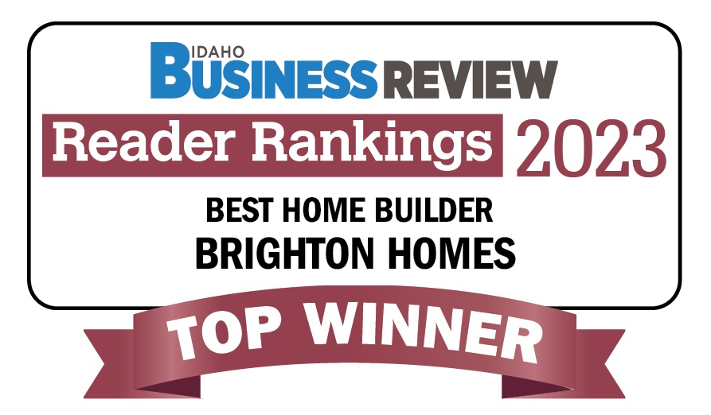
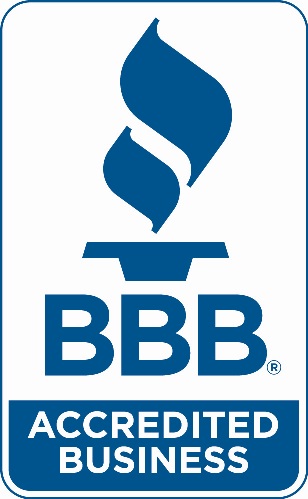

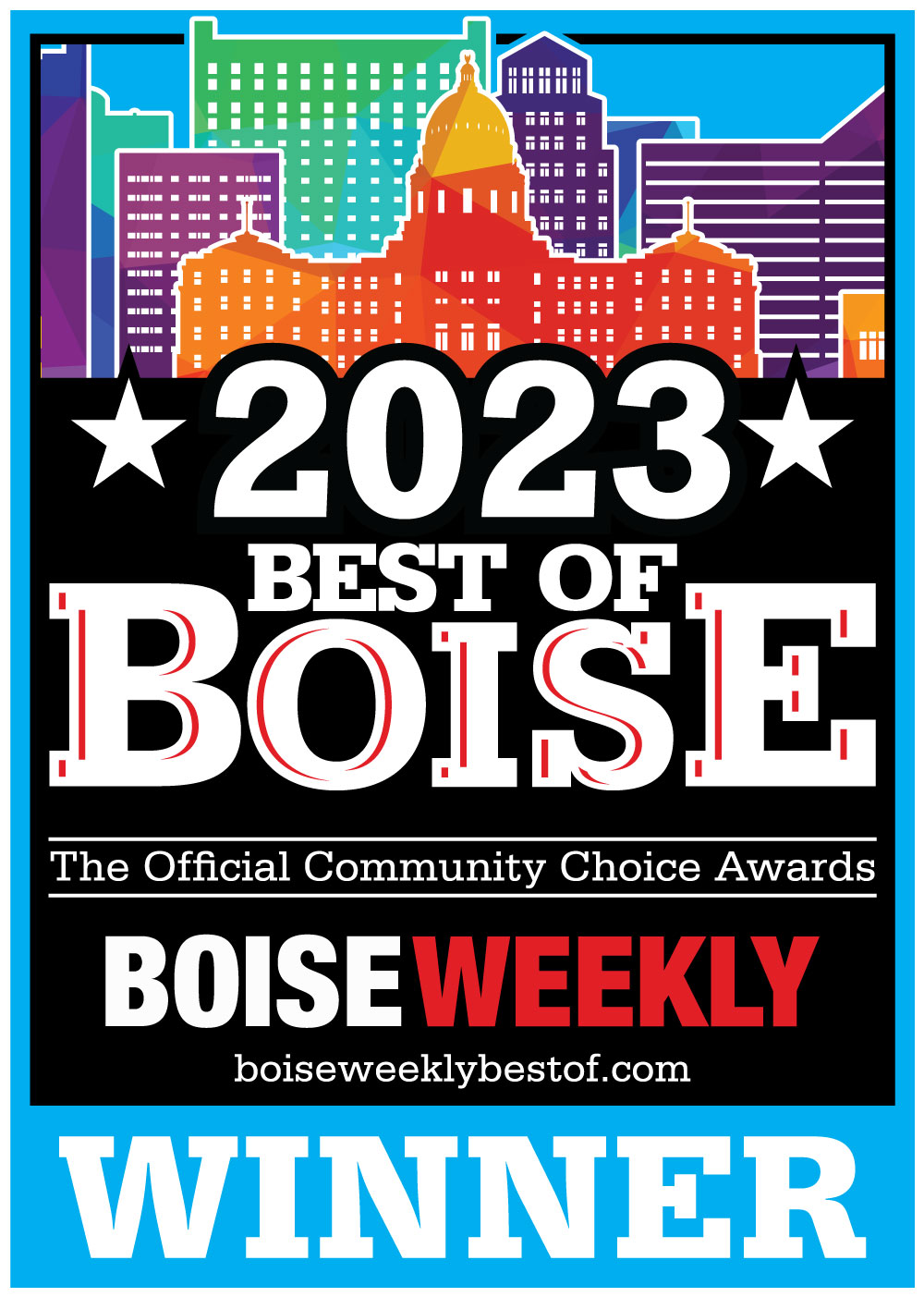
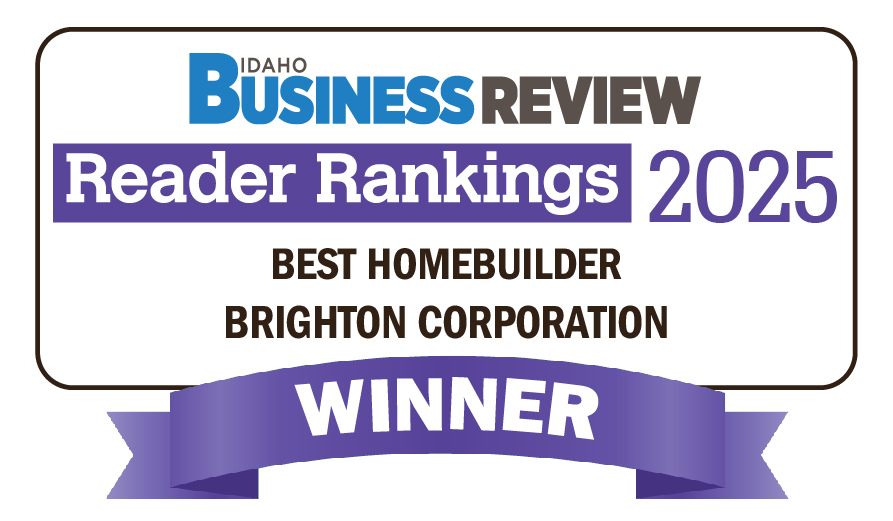
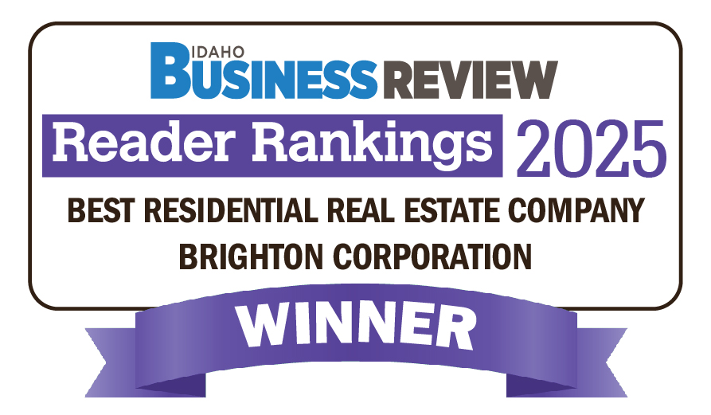
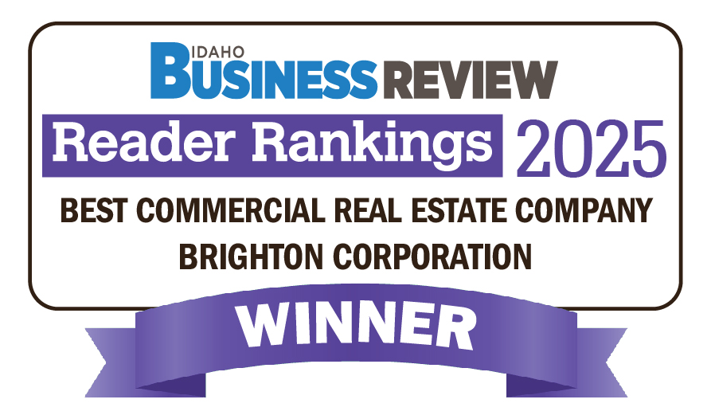
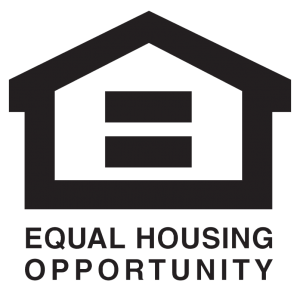 © 2025 Brighton | All Rights Reserved. |
© 2025 Brighton | All Rights Reserved. |