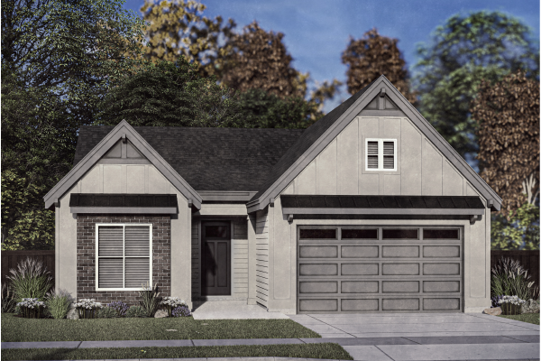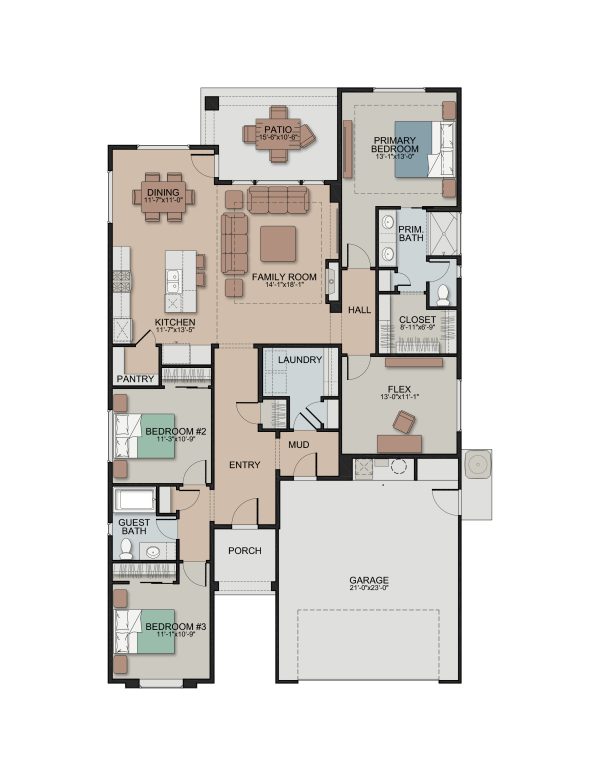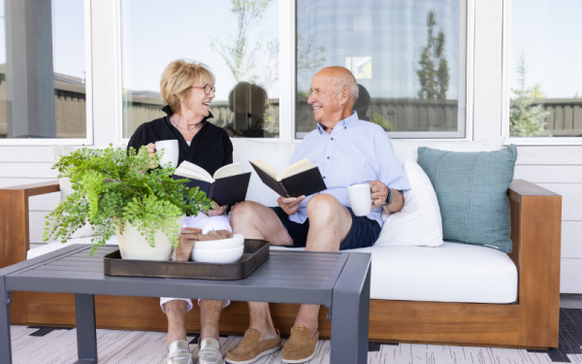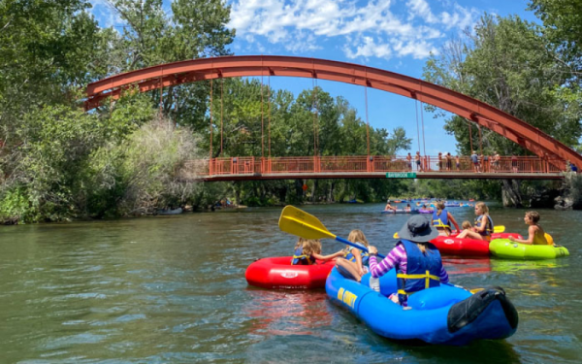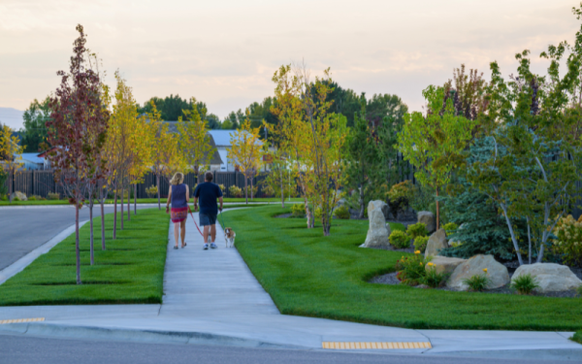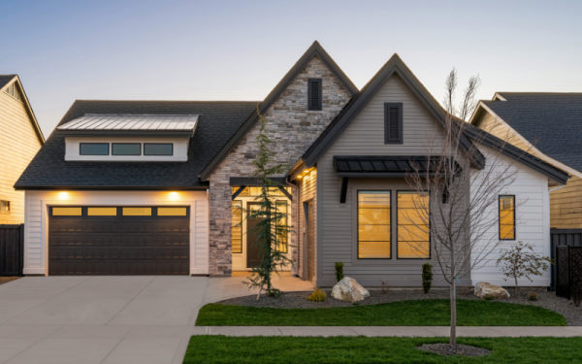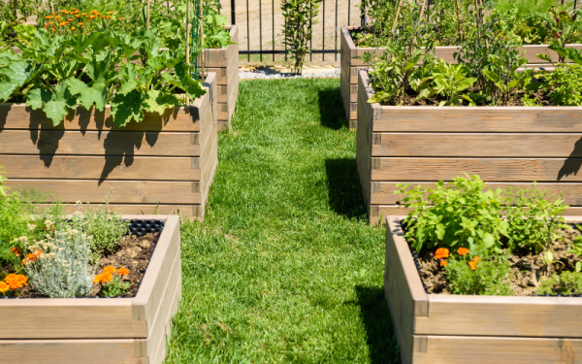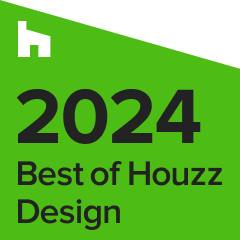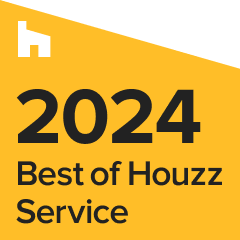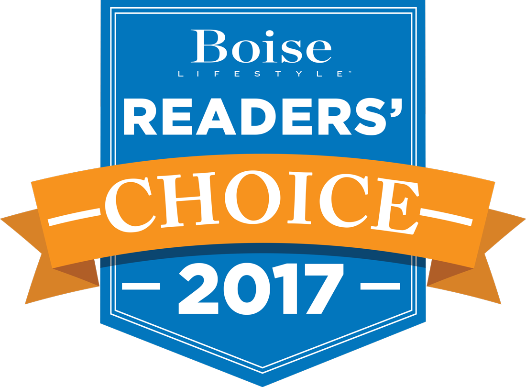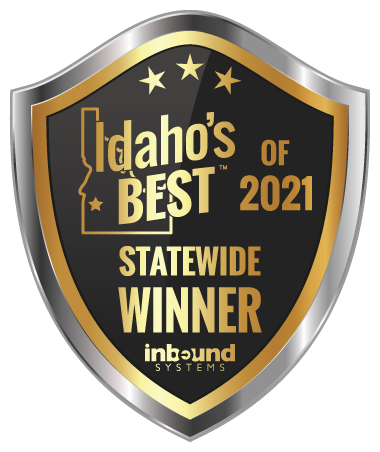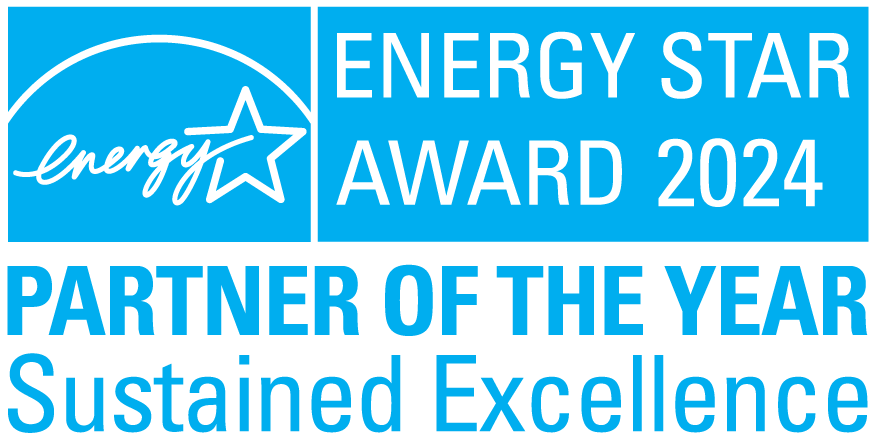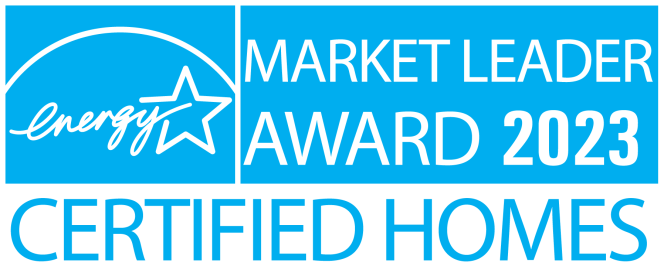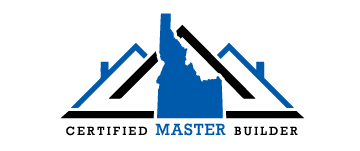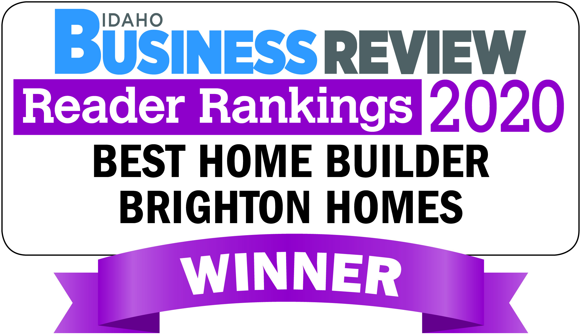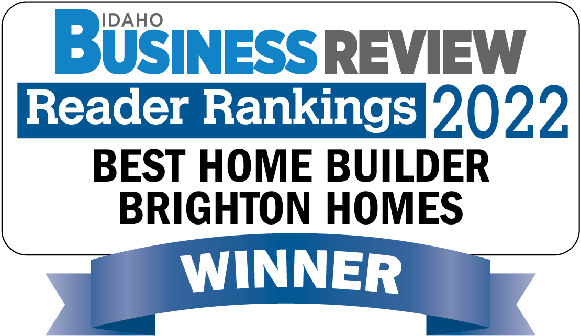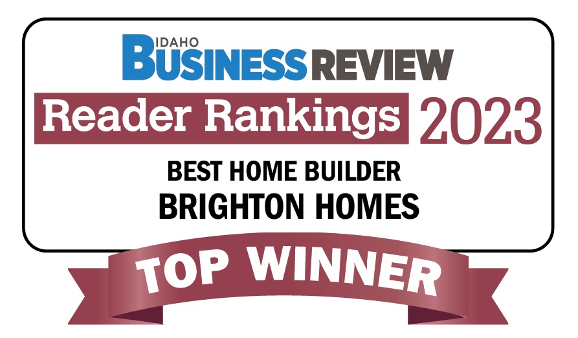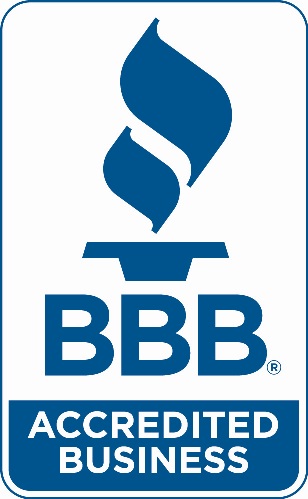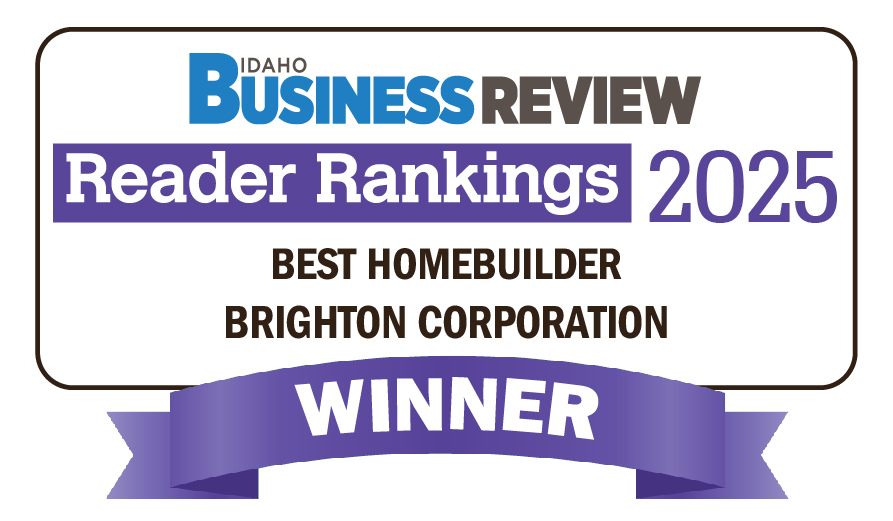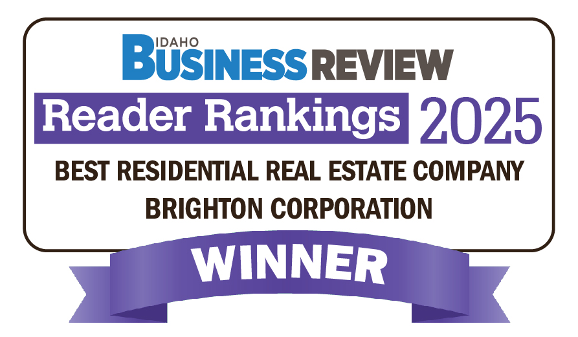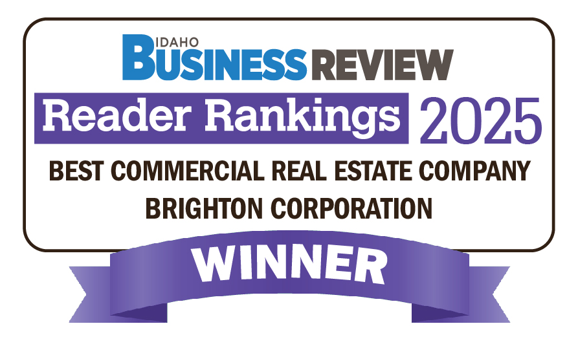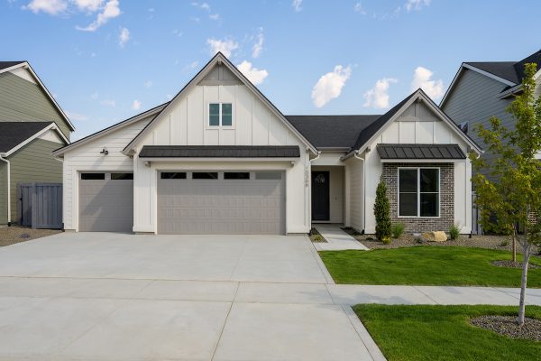
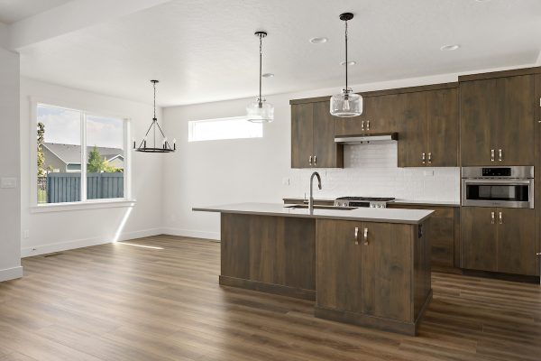
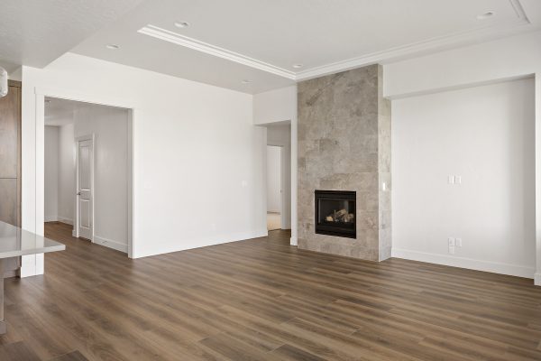
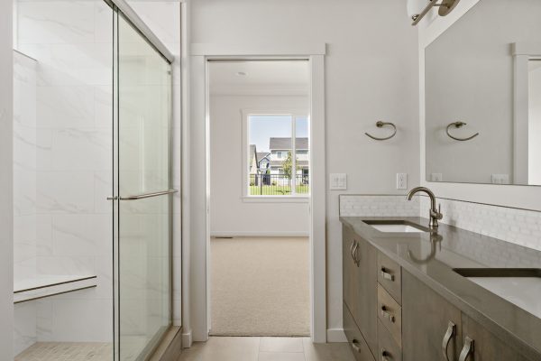
new homes in at
The Highland floor plan is a spacious single-story home designed for comfort and versatility. Featuring high ceilings throughout, the family room and primary bedroom are enhanced with elegant tray ceilings, while a cozy fireplace serves as the heart of the living space. A flex room adjacent to the primary suite offers endless possibilities for customization. This home combines practicality with beautiful design, creating the perfect setting for any lifestyle.
Brighton Standard Features






new homes in Meridian ID, Boise ID, Eagle ID, Nampa ID
We’re happy to talk to you about available homes, home designs, or your general interest in this community!
 © 2025 Brighton | All Rights Reserved. | Privacy policy | 208.908.7533 | 2929 W. Navigator Drive Suite 400 Meridian, Idaho 83642
© 2025 Brighton | All Rights Reserved. | Privacy policy | 208.908.7533 | 2929 W. Navigator Drive Suite 400 Meridian, Idaho 83642
