When shopping for a new home, it’s easy to get caught up in the numbers. A 2,200-square-foot home should feel bigger than an 1,800-square-foot home, right? But anyone who has toured two houses with the same square footage knows that one can feel open and inviting while the other feels cramped and awkward. The difference isn’t the size, it’s the design.
At Brighton, we believe square footage is just a number. What truly defines how you live in your home is the floor plan. A thoughtfully designed layout ensures every square foot works harder for you and your lifestyle.
The Myth of Square Footage
Buyers often start their search by asking, “How many square feet does it have?” While square footage matters, it doesn’t tell the whole story. A poorly planned home can waste valuable space with long hallways, narrow entryways, or rooms that don’t connect well. Even a large house can feel small if its layout doesn’t flow.
On the other hand, a well-designed plan can make a modest home feel roomy and functional. It’s about how each space connects and supports your daily life, not just how much space there is.
What Makes a Floor Plan Functional?
So, what separates a livable home from one that just looks good on paper? Functional floor plans focus on how families truly live day-to-day. Some key features include:
- Open flow between living, dining, and kitchen spaces – encouraging connection while still giving enough definition to each area.
- Smart bedroom placement – providing privacy for parents and quiet retreats away from busy living areas.
- Convenient storage and utility spaces – reducing clutter and keeping essentials within easy reach.
- Abundant natural light and clear sightlines – making spaces feel larger, brighter, and more comfortable.
When a floor plan works, life feels smoother—whether that means hosting dinner parties, managing busy mornings, or enjoying a quiet evening.
Comparing Popular Layouts
Not every layout works for every lifestyle. Here’s how some popular options compare:
- Open Concept Living – Perfect for entertaining and staying connected as a family, but may mean less privacy and more shared noise.
- Split-Bedroom Design – Offers privacy for the primary suite, making it ideal for multigenerational households or families with older kids, but may not suite those with smaller children who may want to be closer to their nursery.
- Flex Spaces & Home Offices – Essential for today’s evolving lifestyles, giving homeowners the ability to adapt spaces as needs change.
- Connected Outdoor Living – Extends the home by blending indoor and outdoor areas, ideal for entertaining or simply enjoying fresh air.
Brighton’s Thoughtful Approach to Floor Plans
At Brighton, we design with livability in mind—not just square footage. Every plan is crafted to maximize flow, comfort, and flexibility. Our homes often feature:
- Functional traffic flow that makes moving from room to room natural and intuitive.
- Versatile spaces such as bonus rooms, flex rooms, or home offices that adapt as life changes.
- Light-filled gathering spaces where families naturally want to spend time together.
- Outdoor connections that create seamless transitions between patios, kitchens, and living rooms.
We take pride in creating homes that work beautifully for today’s families while standing the test of time.
Why This Matters for New Construction Buyers
When building a new home, choosing the right floor plan is the single most important decision you’ll make. It defines how your home feels, functions, and supports your lifestyle—not just on move-in day, but for years to come.
We encourage buyers to walk through model homes, envision their routines, and look beyond square footage. A bigger home isn’t always better—what matters most is how the space lives. At Brighton, our team helps guide you toward the floor plan that will feel like home for the long term.
The Brighton Difference
Square footage is just a number. A floor plan is what makes a house feel like home. At Brighton, we put heart and thought into every design, ensuring our homes are not only beautiful but also truly livable.
Ready to experience the difference for yourself? Visit a Brighton community or explore our floor plans online—you’ll see why thoughtful design makes all the difference.
Categorized in: PICKING YOUR DREAM HOME
This post was written by Brighton Homes

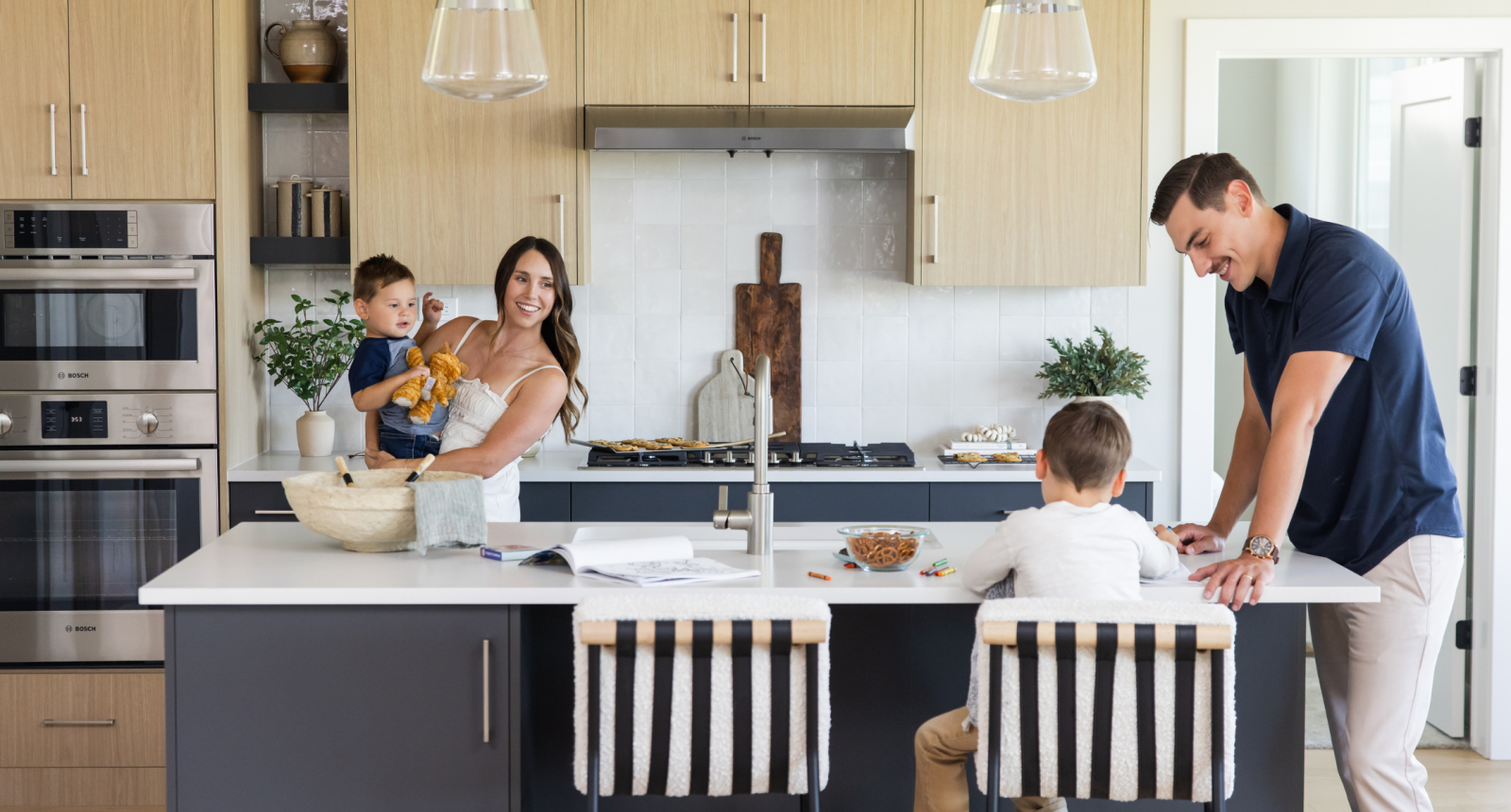
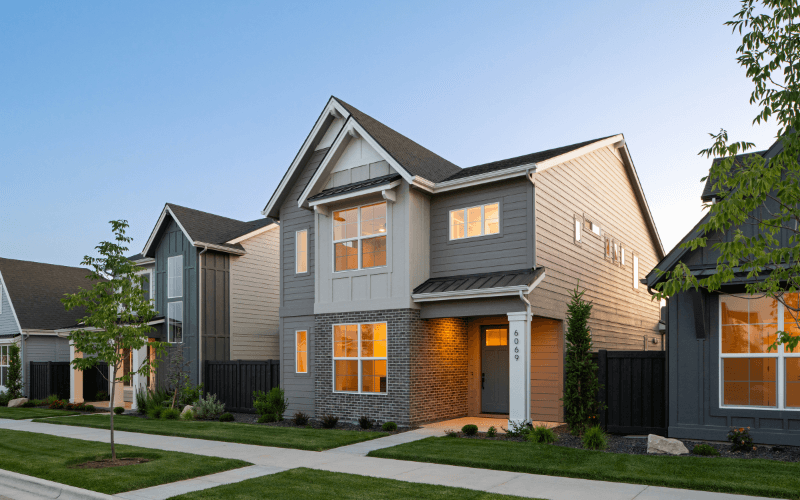
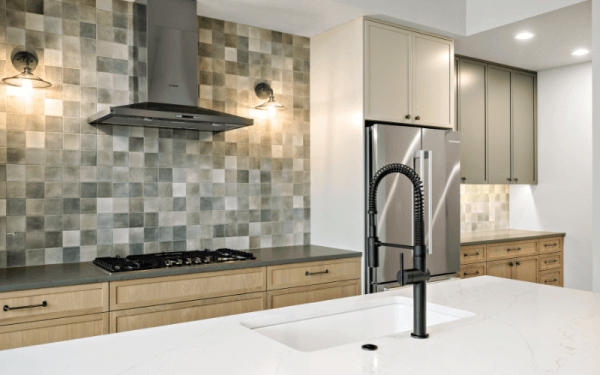
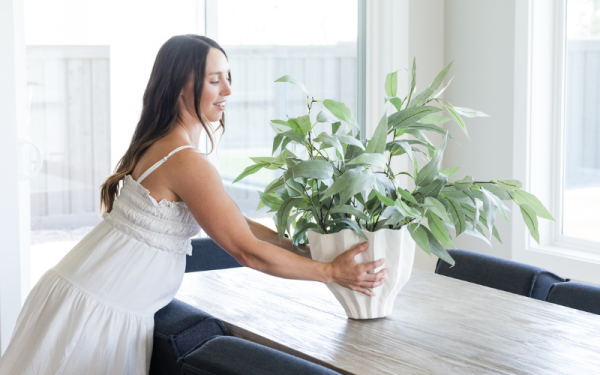
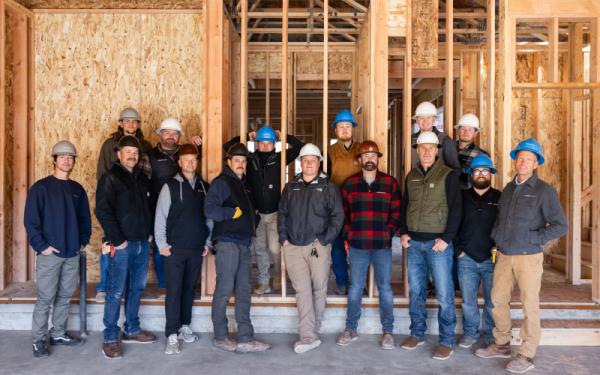
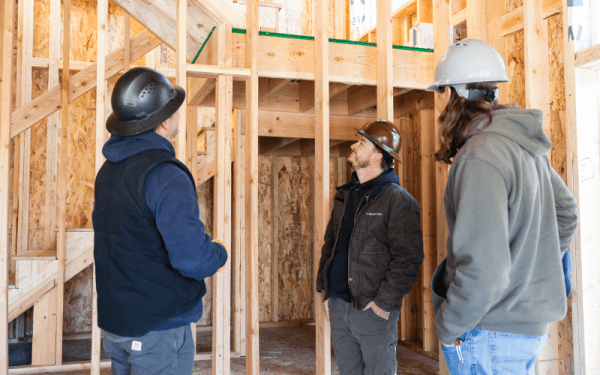
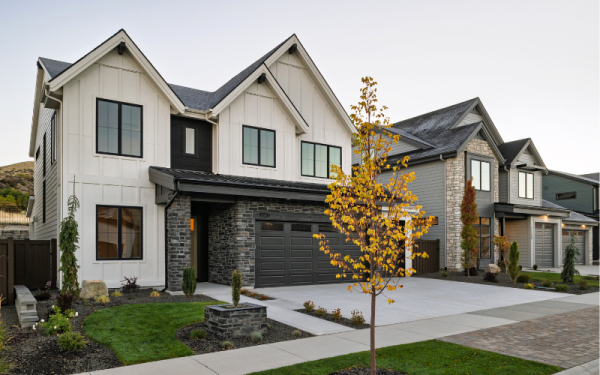











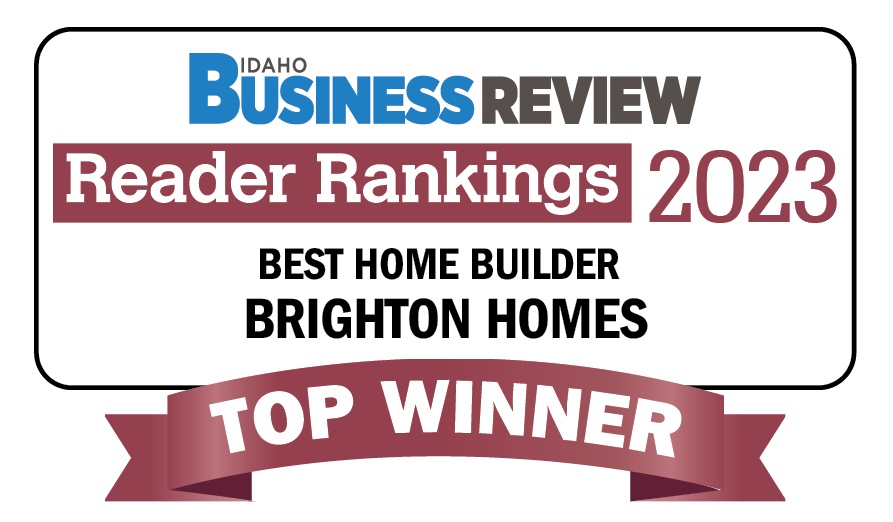






 © 2025 Brighton | All Rights Reserved. |
© 2025 Brighton | All Rights Reserved. |