When you walk through a Brighton home, it’s easy to fall in love with the open floor plans, welcoming atmosphere, and modern finishes. But what truly sets a Brighton home apart isn’t just the big picture. It’s the careful consideration of the little things. The thoughtful, intentional details that make everyday living smoother, more comfortable, and a little more delightful.
It’s the Little Things That Make a Big Difference
At Brighton, we believe your home should work as hard as you do. That’s why our design philosophy goes beyond aesthetics to focus on functionality and longevity. From layout to materials, we put extra thought into every choice because we know the smallest touches can have the biggest impact.
Built-In Storage That Stays Out of Your Way
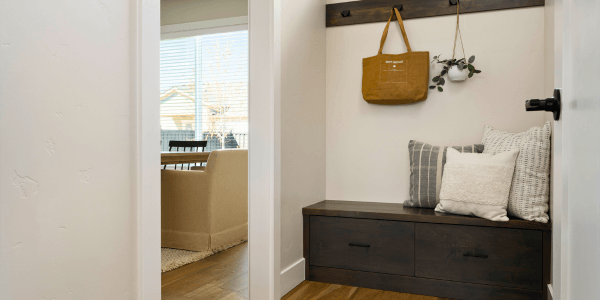
Mudroom, Marquette Floor Plan
Storage shouldn’t be an afterthought. That’s why our homes include clever built-in solutions that help you stay organized without sacrificing style. Whether it’s discreet cabinetry, mudroom cubbies, under-the-stairs closets, or walk-in pantry space, everything has its place—so your home always feels clean and calm.
Natural Light, Everywhere
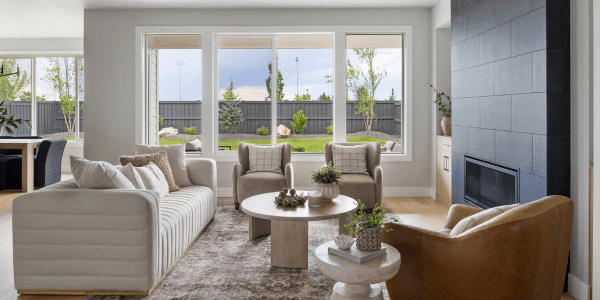
Living Room, Kinloch Floor Plan
You’ll notice it right away, Brighton homes feel bright, airy, and alive. That’s because we strategically place windows throughout every plan to flood the space with natural light. The result is a home that not only looks bigger but lives better, improving your mood, energy levels, and connection to the outdoors.
Shelving That Feels Intentional
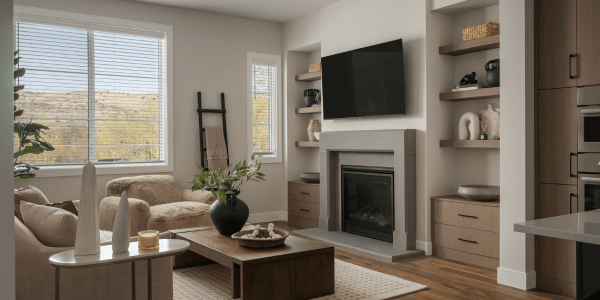
Living Room, Park Avenue Floor Plan
In the living room, built-in shelving serves a dual purpose: form and function. These shelves provide a space to display your favorite items while enhancing the overall architectural integrity of the room. There’s no need to hunt for just the right piece to fit —every element is custom made to fit the space perfectly, elevating both comfort and style from day one. It’s just one more way we blend practicality with personality.
A Smarter Laundry Layout
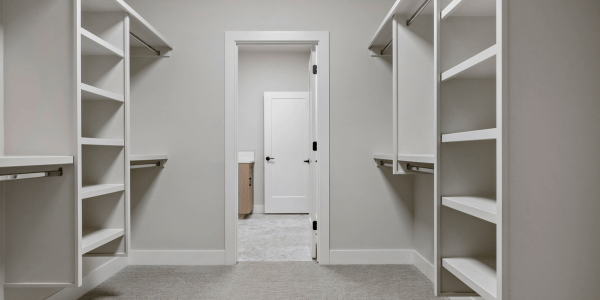
Primary Closet & Laundry, Seminole Floor Plan
Our homes are designed to make daily routines feel seamless. One of our favorite small-but-mighty design details? Connecting the laundry room to the primary closet. No more lugging clothes across the house. Just one smart layout that simplifies your life.
View Brighton Floor Plans with this Feature: Centennial, Silver Sage, Dartmouth, Whitetail, Cottonwood, Seminole
Elevated Ceilings, Elevated Style
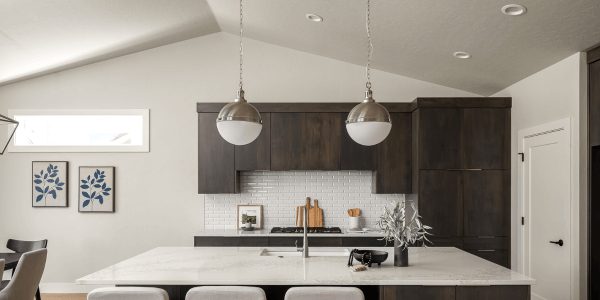
Kitchen, Dartmouth Floor Plan
Vaulted and tray ceilings are a subtle way to add grandeur and volume to any room. These architectural features draw the eye upward and create an open, expansive feel without adding extra square footage—proof that luxury lives in the details.
Spa-Worthy Showers
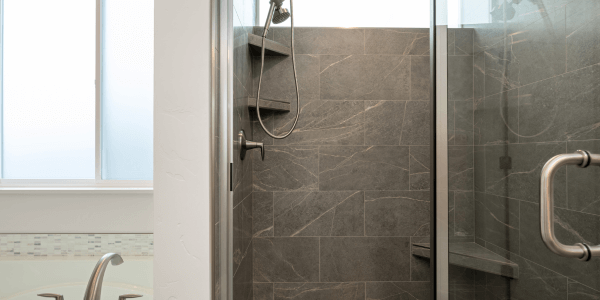
Primary Bathroom, Whitetail Floor Plan
Our fully tiled primary showers aren’t just beautiful, they’re built to last. With clean lines, timeless finishes, and easy maintenance, these showers turn your daily routine into a spa-like experience.
Multi-Generational Layouts for Modern Living
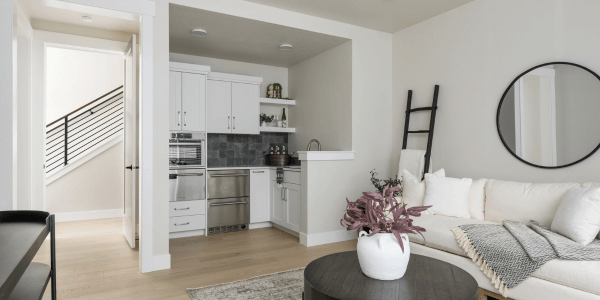
Multi Gen™ Suite, Palmetto Multi Gen™ Floor Plan
Today’s families come in all shapes and sizes, and our homes do too. Brighton offers Multi Gen™ layouts that accommodate extended family living—whether it’s a private suite for grandparents or space for a returning college student. These flexible designs offer independence and connection under one roof.
Multi Gen™ Floor Plans: Palmetto Multi Gen™, White Cap Multi Gen™
Built to Last—and Look Good Doing It
Design details are only as good as the materials behind them. That’s why we partner with trusted brands and use high-quality materials that stand the test of time.
- Greyloch Cabinetry: Sleek, durable, and full of character, Greyloch cabinets give your kitchen and bathrooms a high-end look with everyday toughness.
- Owens Corning Roofing: Trusted performance and curb appeal. Our roofs are built to protect and impress.
- Bosch Appliances: With smart design and reliable functionality, Bosch delivers quiet power and sleek European style.
- Premium Fencing: Every Brighton yard features durable, well-crafted fencing that adds beauty and privacy to your outdoor space.
It’s Not Just a House—It’s a Brighton Home
From the flow of the floor plan to the materials that hold it all together, Brighton homes are built with intention, heart, and a whole lot of thought. Because you deserve more than just a place to live. You deserve a home that works for the way you live—today, tomorrow, and beyond.
Categorized in: PICKING YOUR DREAM HOME
This post was written by Brighton Homes

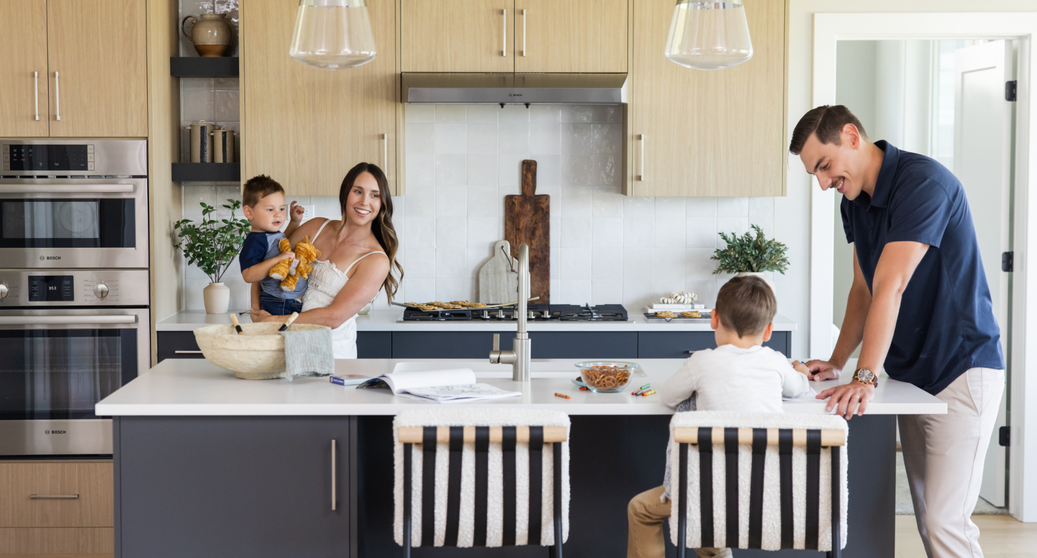
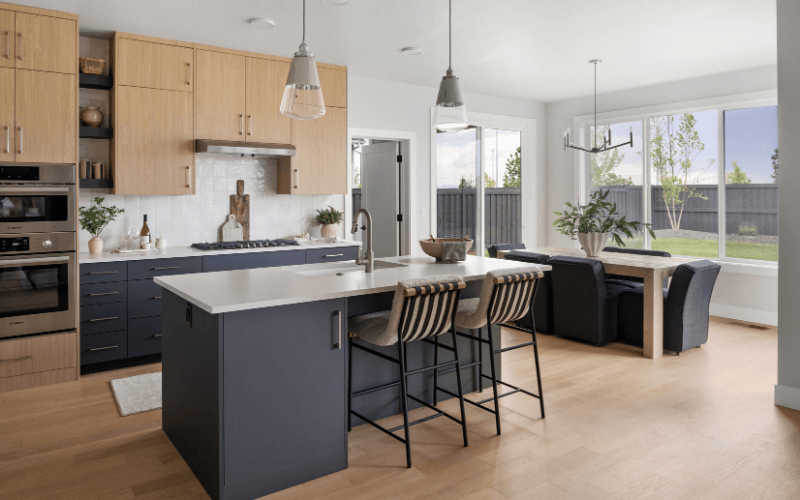
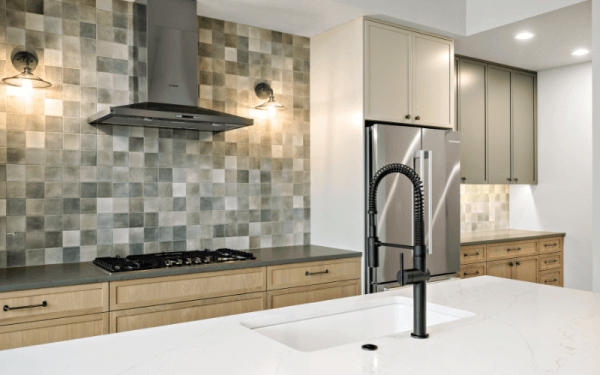
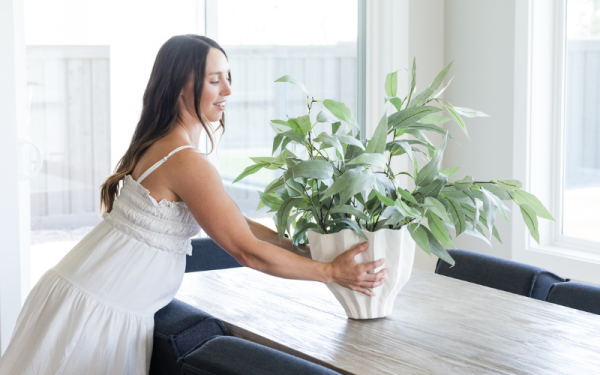
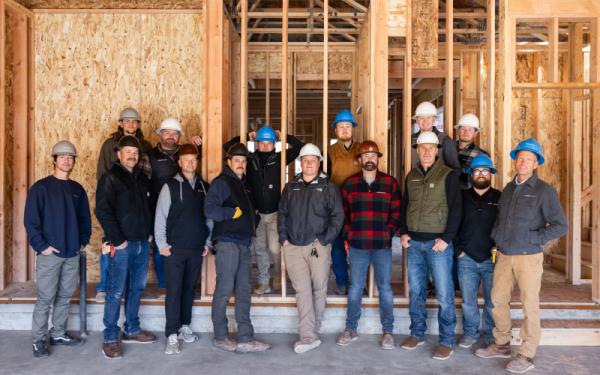
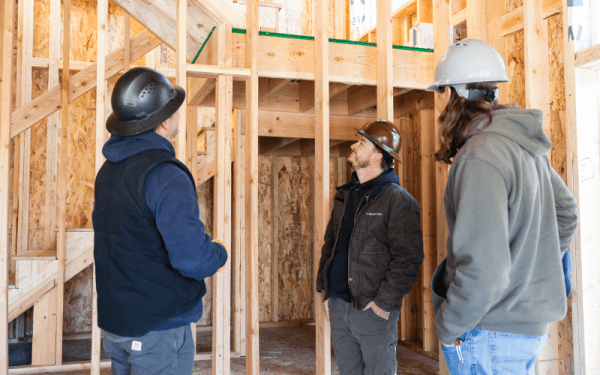
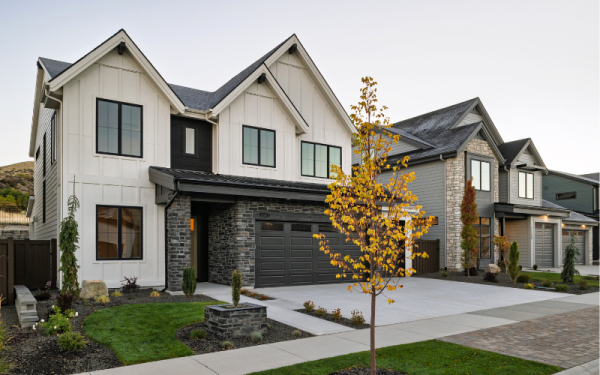







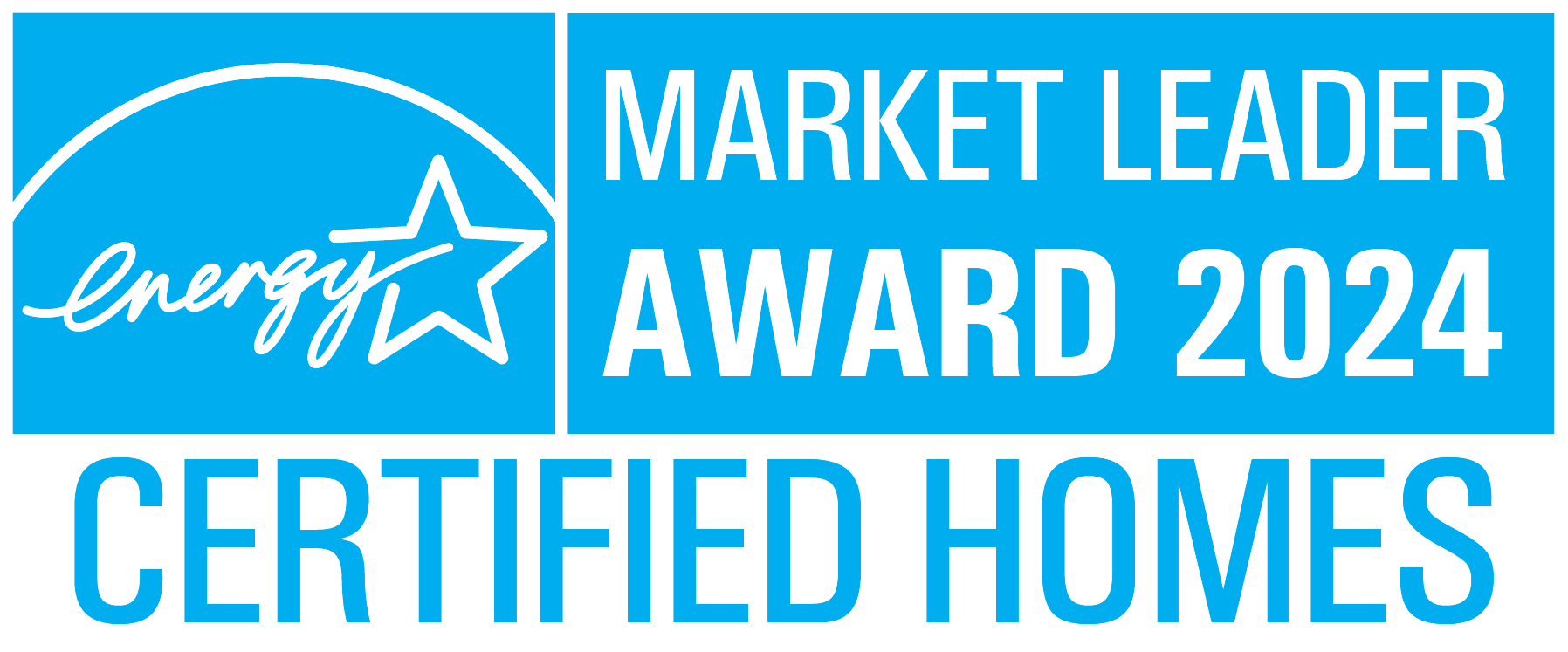

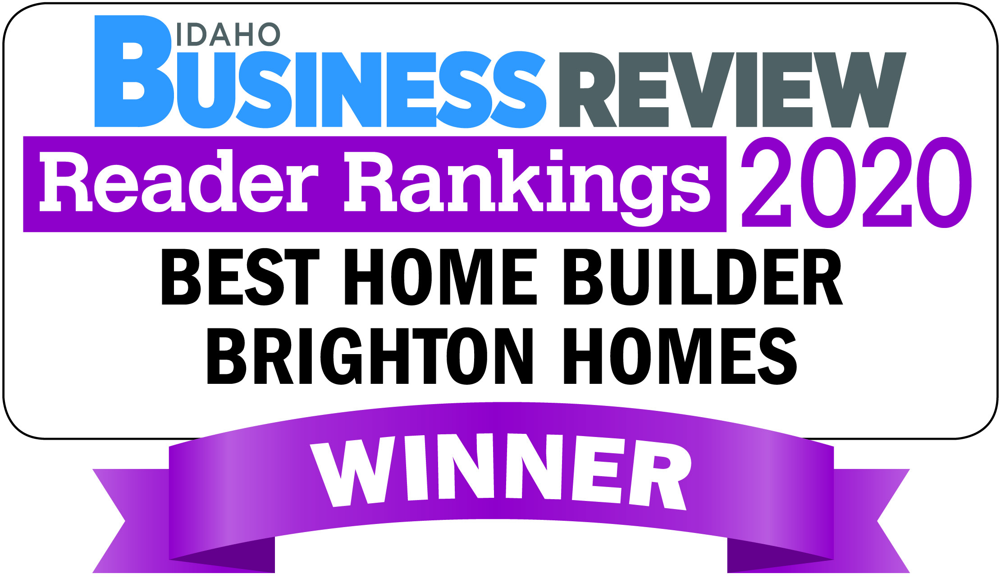
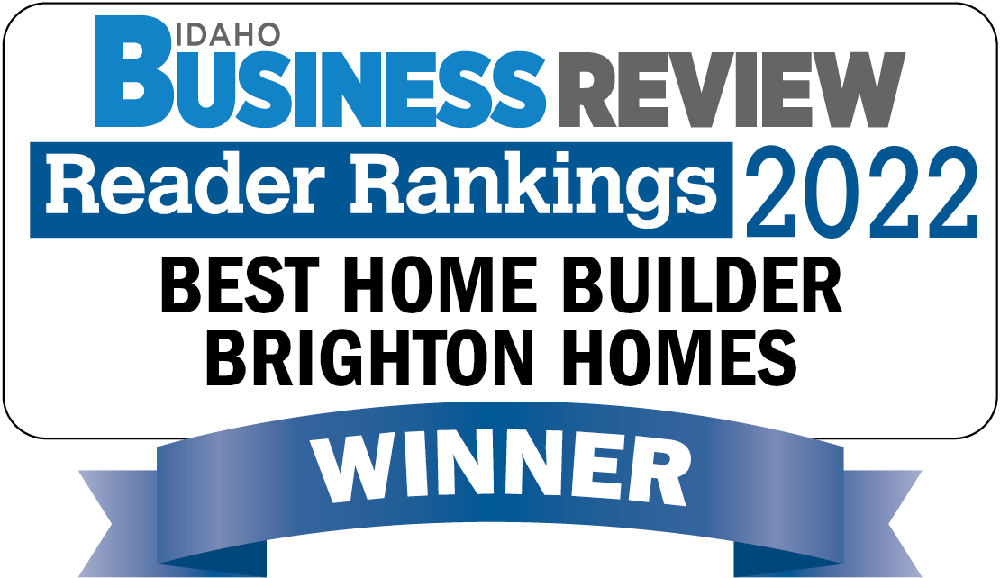
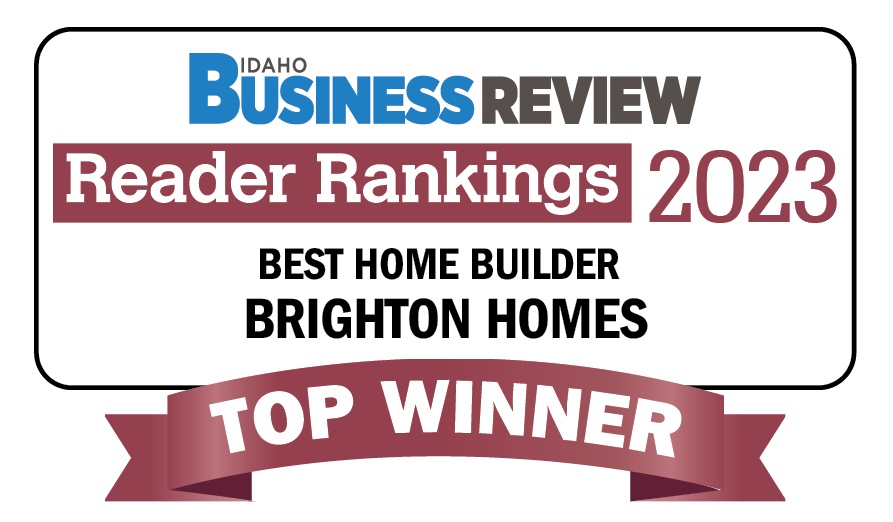
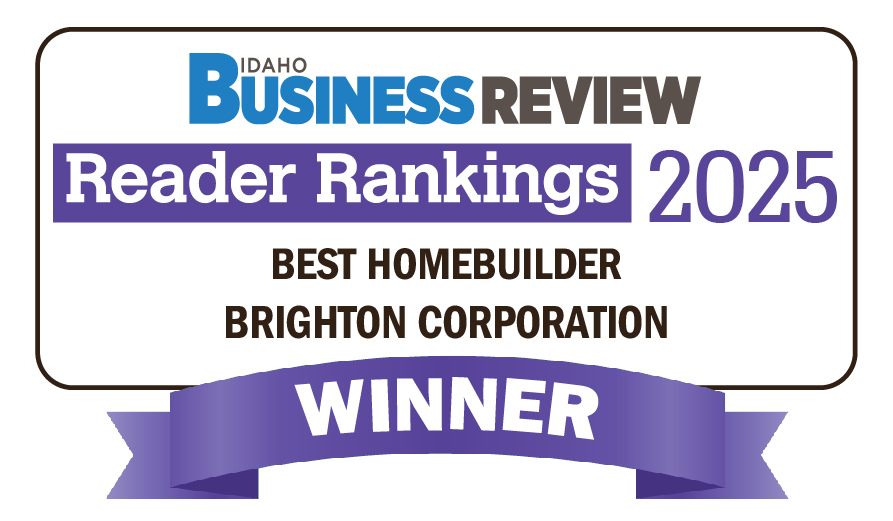




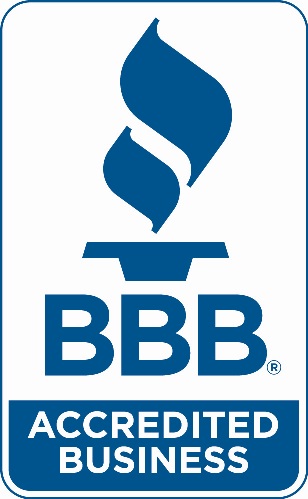
 © 2025 Brighton | All Rights Reserved. |
© 2025 Brighton | All Rights Reserved. |