Remote work, online learning, and side hustles have become part of daily life for many families. The dining room table or couch corner no longer cuts it as a reliable workspace. At Brighton, we understand that modern lifestyles demand thoughtful, adaptable spaces—rooms that are designed to make productivity and creativity feel natural at home. That’s why our floor plans often feature flex rooms, dens, and lofts intentionally built to support evolving work-from-home needs.
Designing Homes That Work for You
Today’s homeowners are looking for more than temporary setups. Working or studying from home requires comfort, function, and privacy. Brighton incorporates intentional spaces into floor plans so that your home isn’t just where you live, but also where you thrive. Whether it’s a flex room off the main living area, a quiet den tucked away, or a loft upstairs, these spaces are designed to balance open, connected living with private areas that make focus and productivity possible.
Spaces That Adapt to Every Lifestyle
One of the best parts of these versatile spaces is their ability to grow and change with your family.
- Remote work: Professional yet comfortable environments where you can stay focused and connected.
- Study areas: Dedicated corners for kids and teens to concentrate on homework or projects.
- Creative pursuits & side hustles: Whether you’re running a small business, crafting, or pursuing a passion project, there’s space designed for you.
- Future needs: Life changes—your space can too. What starts as a home office today might evolve into a gym, guest room, or relaxation retreat tomorrow.
The Brighton Difference in Design
What sets Brighton apart is the attention to detail that makes these spaces truly functional.
- Natural light & thoughtful window placement to keep energy high and rooms inviting.
- Quality home insulation for better noise control and sound cancellation, creating quieter, more private spaces.
- Balanced placement within the home—private enough for focus, yet accessible enough to stay connected with family life.
Real Examples in Brighton Homes
Brighton floor plans showcase this flexibility at every turn. A loft can serve as a media room, then transition to a study nook. A flex room might begin as a home office and later transform into a guest suite. These spaces are never locked into one purpose—because we know your lifestyle isn’t either. By designing with foresight, Brighton ensures your home adapts to the way you live and work today, and in the years to come.
Flexible Living, the Brighton Way
At Brighton, we believe homes should evolve with you. From remote work to study spaces, side hustles to future hobbies, our flex rooms, dens, and lofts are designed to meet the needs of modern families. More than just extra square footage, these are purposeful spaces built to support your lifestyle—today and tomorrow.
Explore our floor plans and see these spaces in action.
Categorized in: PICKING YOUR DREAM HOME
This post was written by Brighton Homes

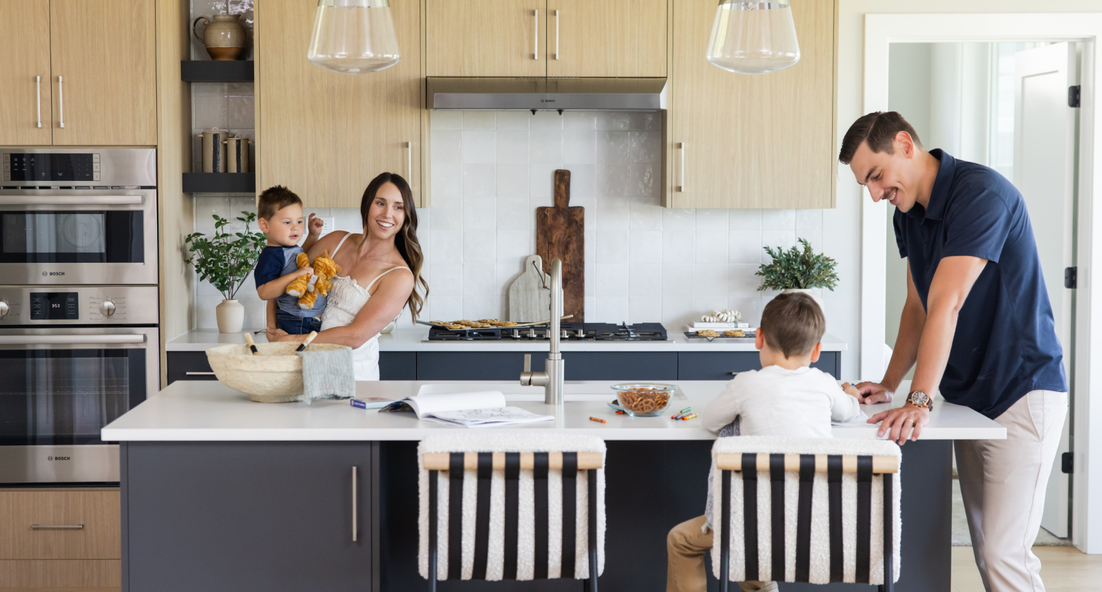

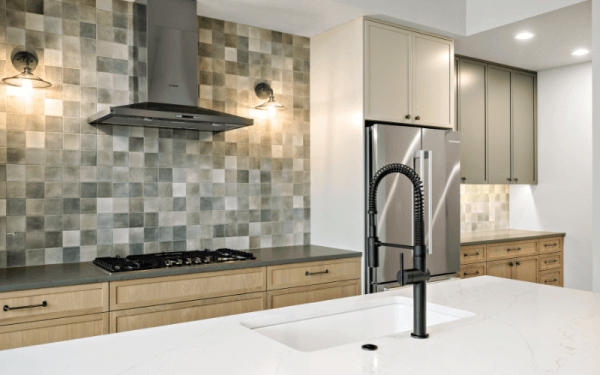
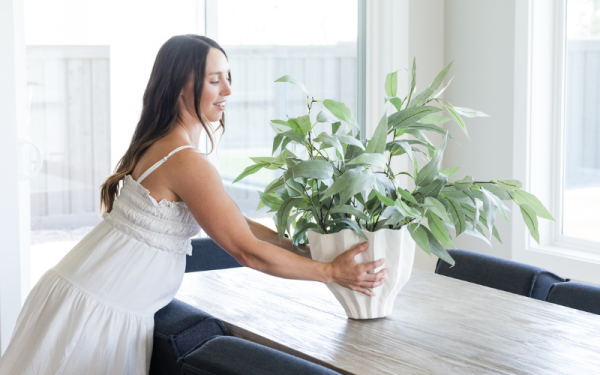
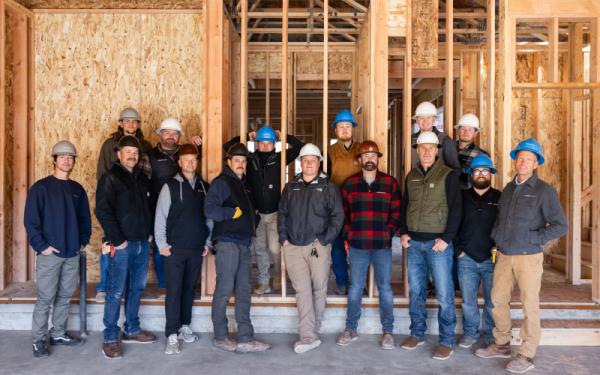
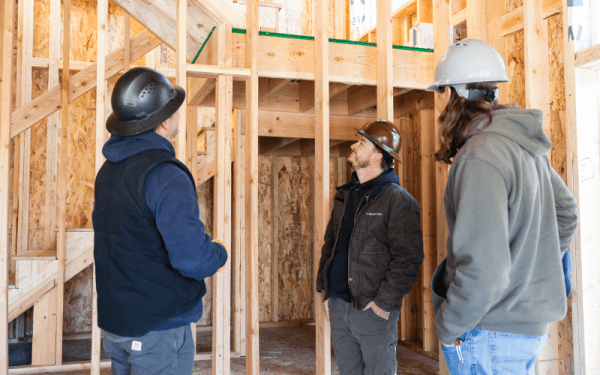
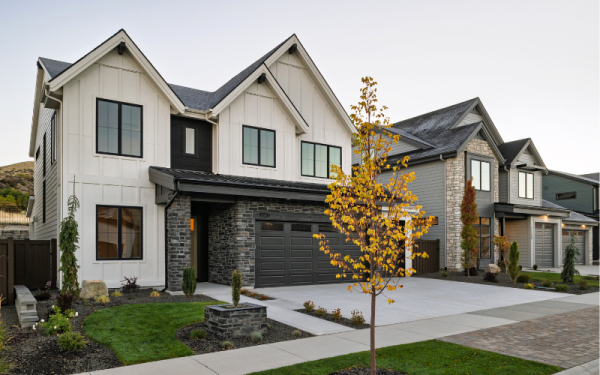









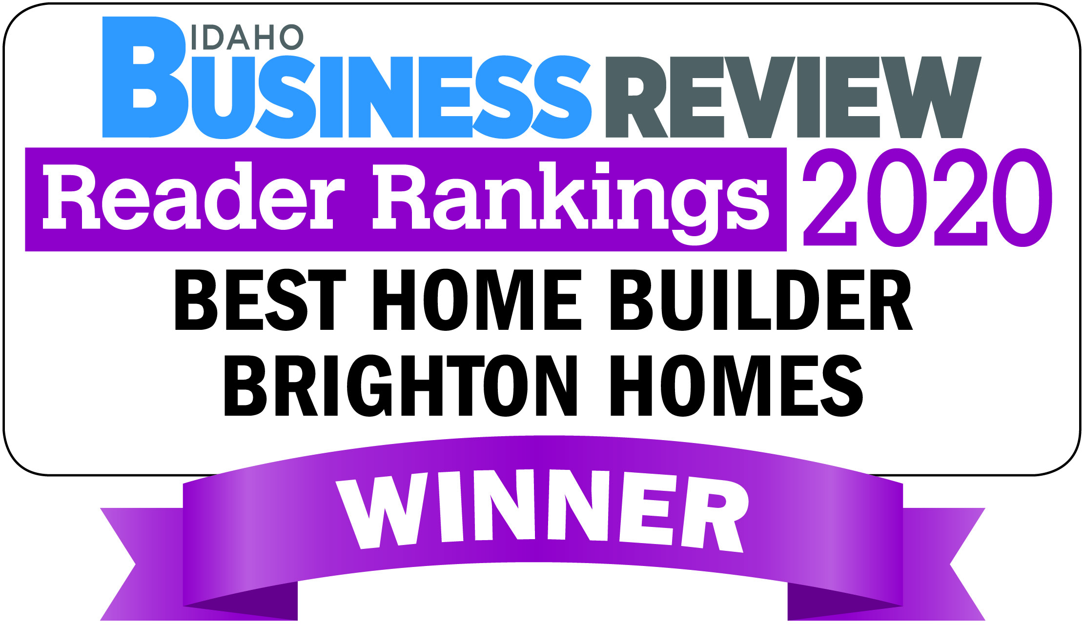
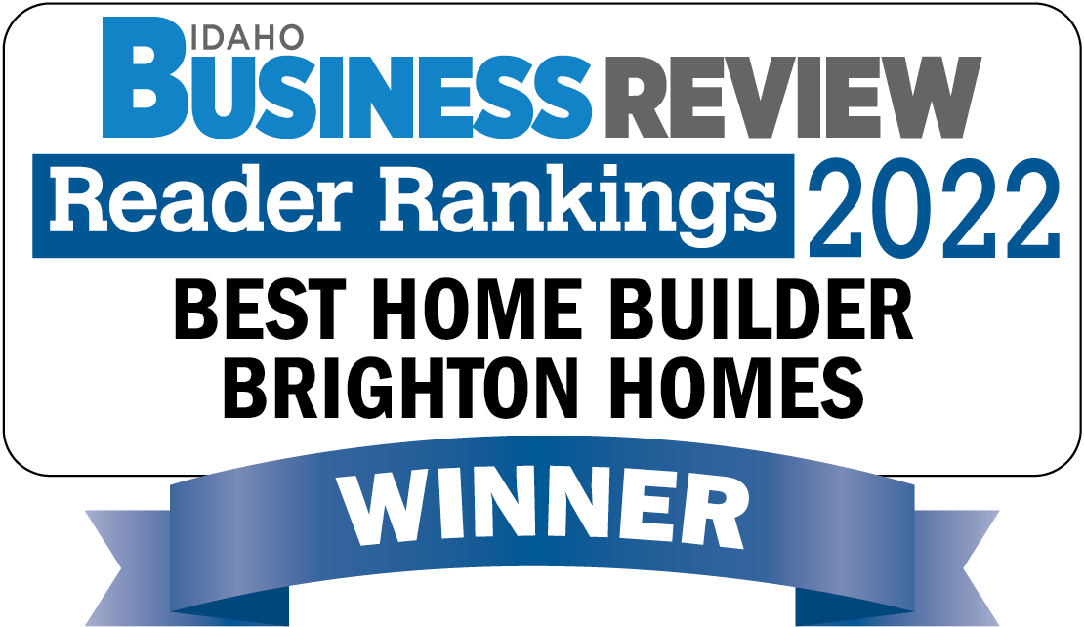
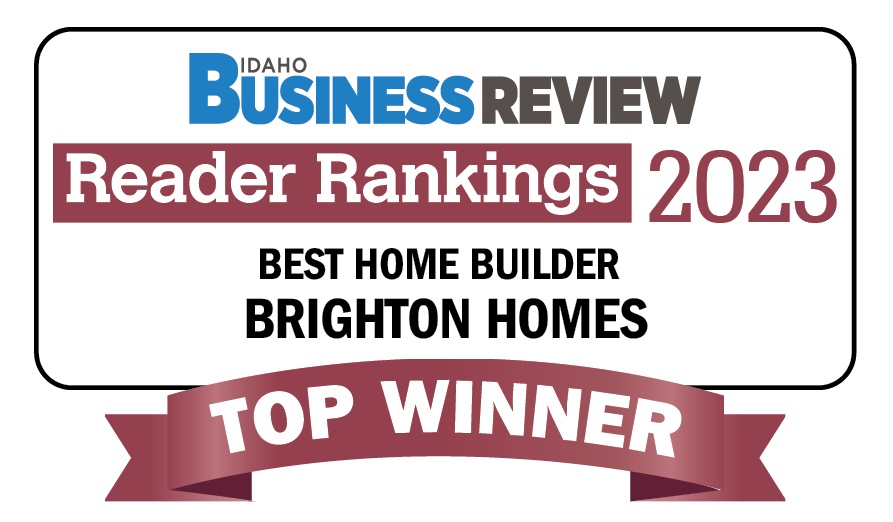
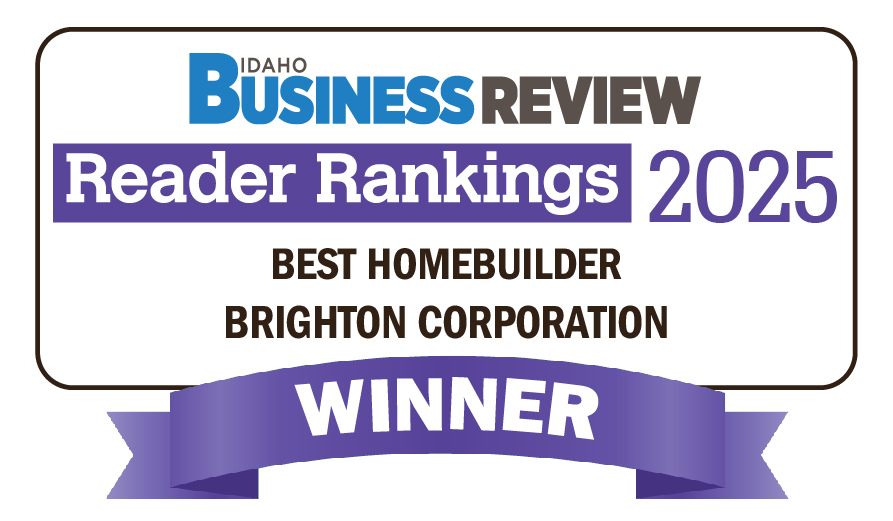





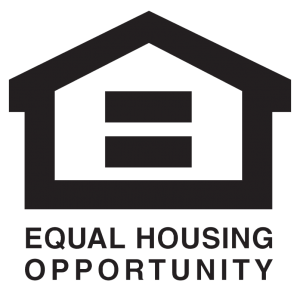 © 2025 Brighton | All Rights Reserved. |
© 2025 Brighton | All Rights Reserved. |