Looking for a spacious single-level home in a highly desired neighborhood of new homes in Meridian, ID? Brighton’s Riverside floor plan may be just right for you.
Enjoy Single-Level Open Floor Plan Living
The Riverside design is 2,460 square foot home with 3 bedrooms, 2.5 baths and a 3 car garage. The family room centers around a modern fireplace surrounded by built-in shelves and a media center. Large windows in the dining and family room fill the space with light and showcase the view out out over the large patio and back yard. The patio is accessible from the dining area, making it convenient for eating outdoors and entertaining.
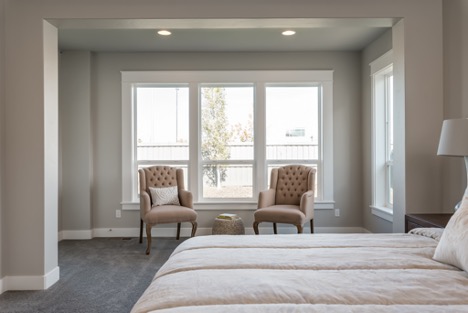
Primary Bedroom Suite in the Riverside.
Enjoy serenity and privacy in the expansive primary bedroom suite. A unique feature of the primary bedroom is the added seating area with a door to the patio where you can enjoy your morning coffee or an evening chat.
Other upgraded finishes include expansive walk-in closet, separate tub and shower, and dual vanities with soft-close cabinet storage.
Bedrooms 2 and 3 are located on the opposite side of the home with a shared bathroom. The Riverside includes a den space off the entry, offering flexible space to suit your household’s needs. Transition between the outdoors and the main living areas, with the 3-car garage leading into the dedicated mud room with additional storage. Like all Brighton homes, the Riverside is 100% Energy Star certified.
Building Your Riverside Home with Brighton
Brighton can build this home for you in two of our Meridian, Idaho communities: Quartet or Pinnacle. Quartet is a brand new Brighton community off Black Cat Road in North Meridian. Quartet offers additional home designs in this newly developed, highly desirable neighborhood with floor plans ranging from 1,850-2,880 square feet. One and two story plans are available with 3 or 4 bedroom options. Each home has plenty of options for customization, inside and out.

About the Quartet Community in North Meridian
Start the new year in a new home at Quartet with planned green spaces, a playground, pool and interconnected walking paths throughout the community and along Meridian Ninemile Creek. Stores, restaurants and the new Owyhee High School are nearby. Quartet also offers close access to I-84.
Curious About New Construction Homes?
Come check out Quartet for yourself! Schedule a tour of our model home in Quartet at 4690 W Fern Vista Ct., Meridian, ID 83646. Hours are Tuesday – Thursday from 1-5 p.m., Friday from 11 a.m.-5 p.m. and Saturday from 10 a.m.-5 p.m. The model is closed Sunday, but you can visit any day of the week by taking a self-guided tour between 8 a.m.-8 p.m. daily. Click the link at the bottom of our Quartet page to schedule your self-guided tour.
For a guided tour or to ask questions about the Quartet community of new homes in Meridian, ID, call Brett Swann today at 208-917-4869.
Categorized in: PICKING YOUR DREAM HOME
This post was written by Brighton Homes

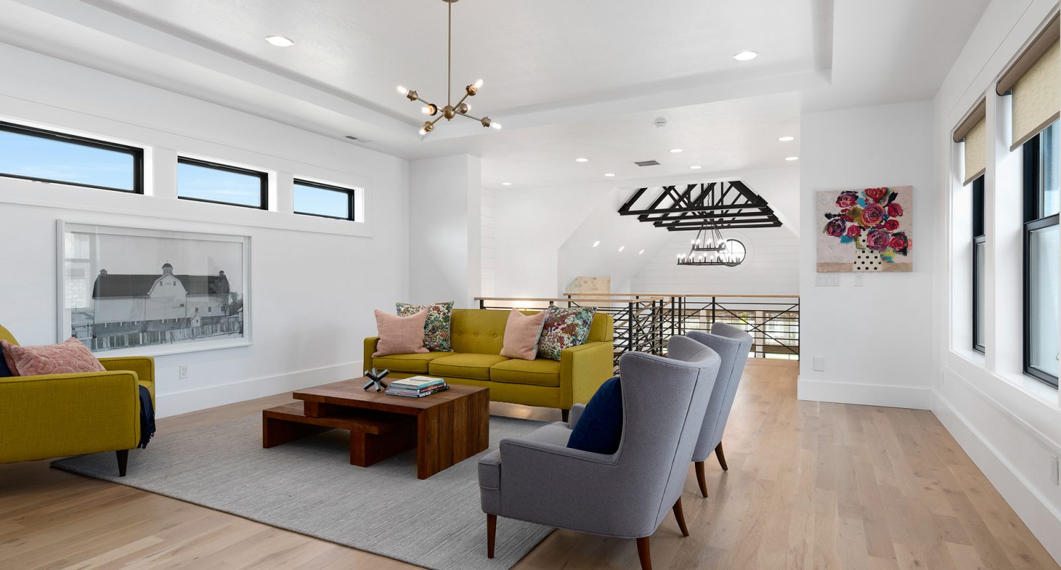
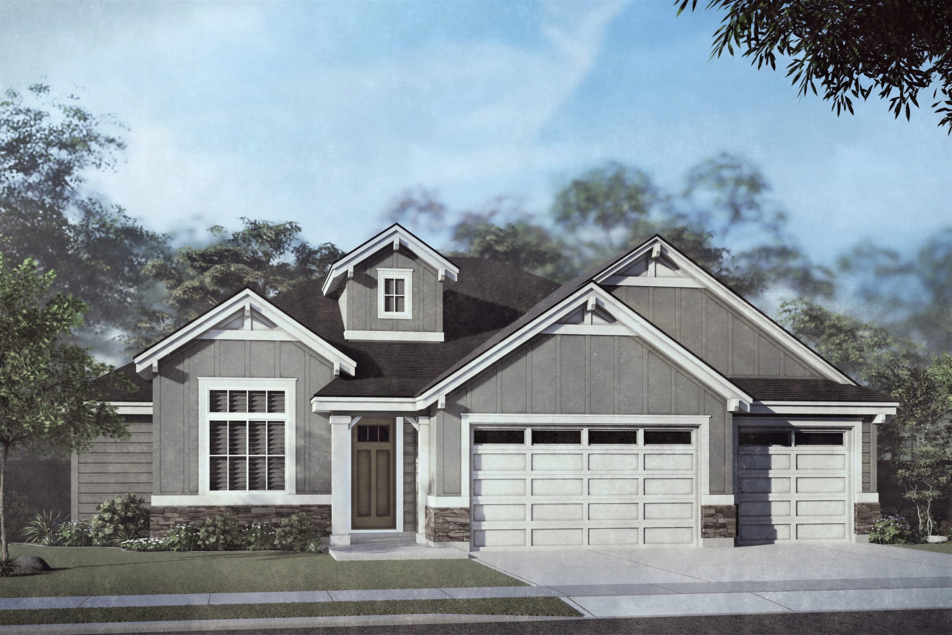






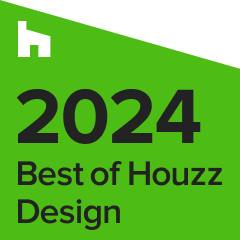

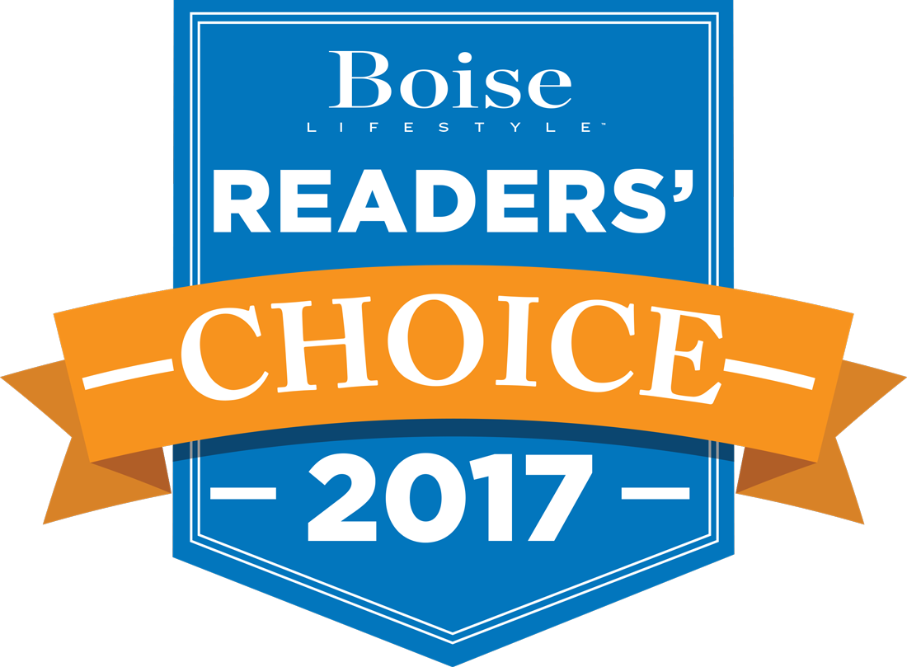



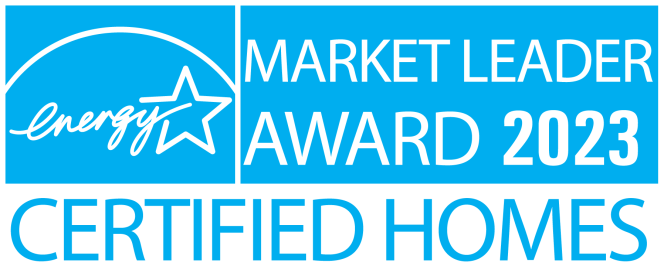
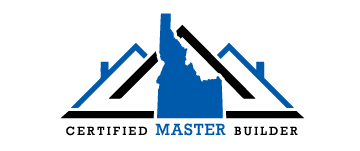
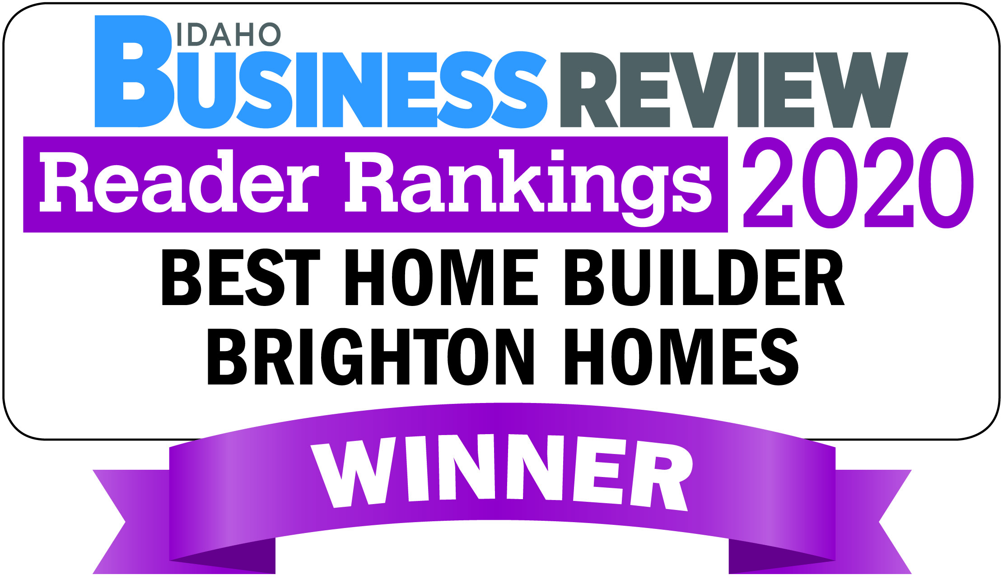
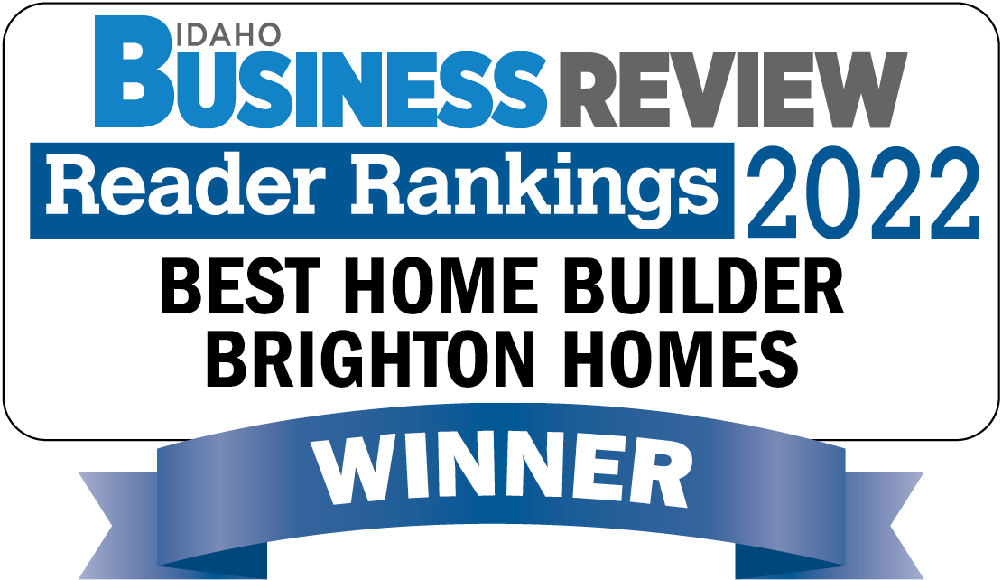
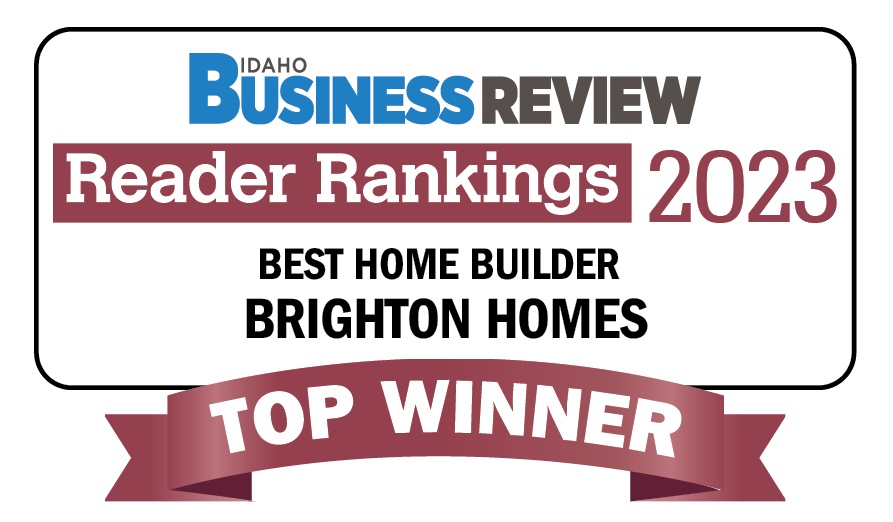
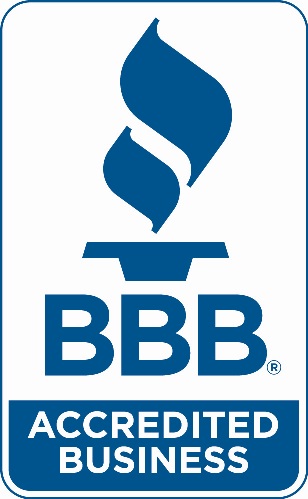


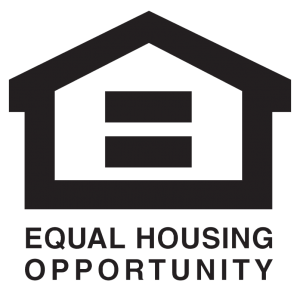 © 2024 Brighton | All Rights Reserved. |
© 2024 Brighton | All Rights Reserved. |