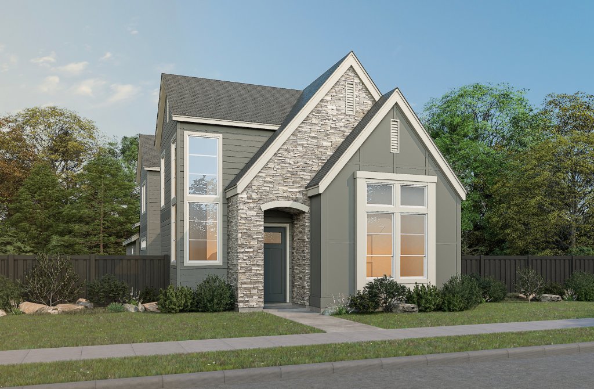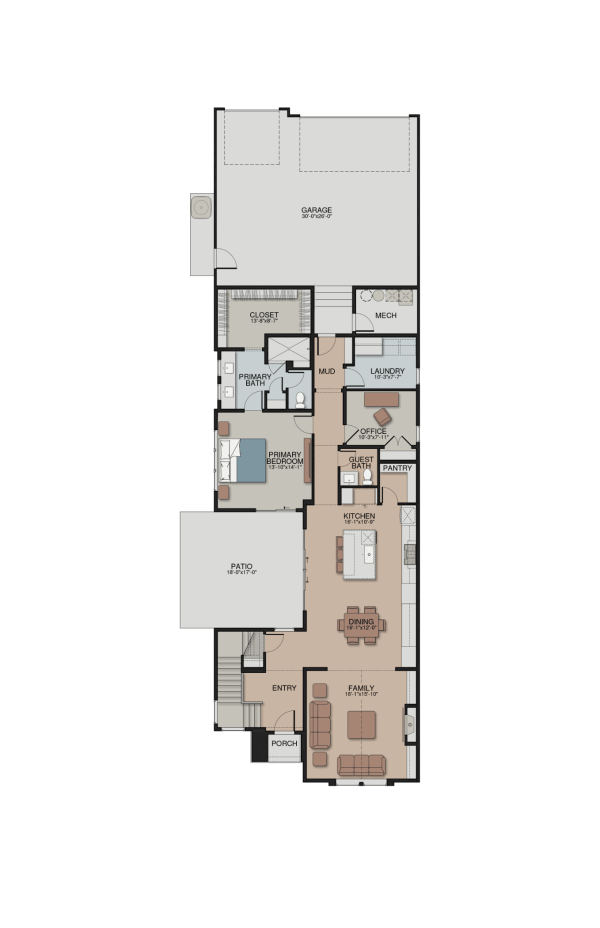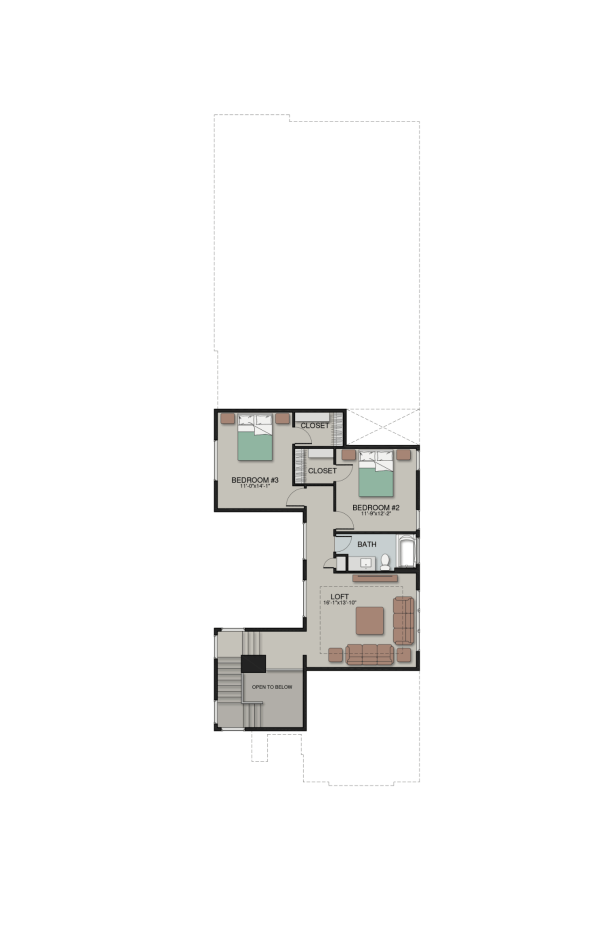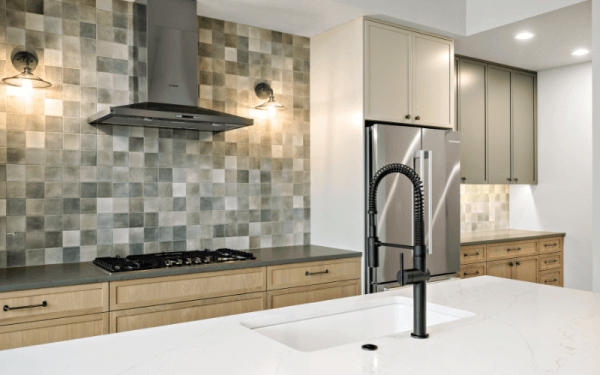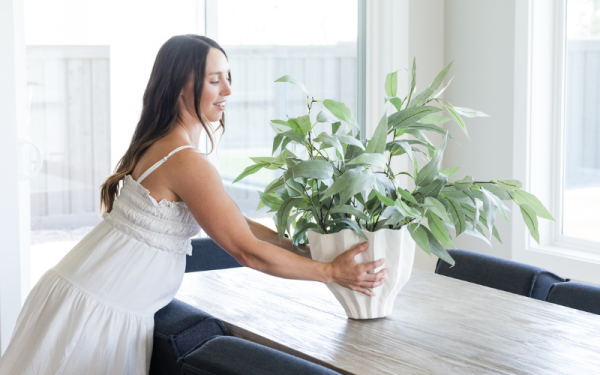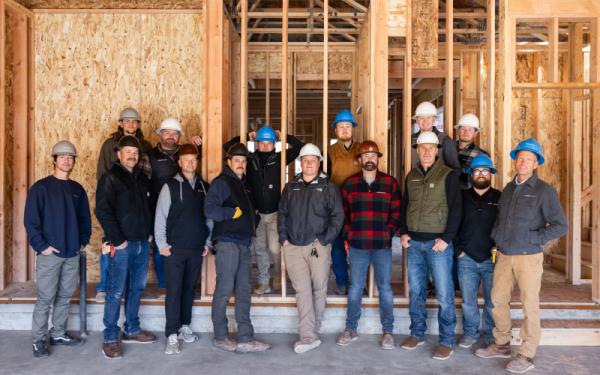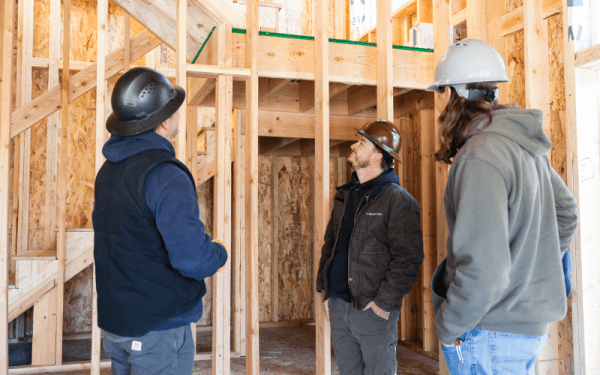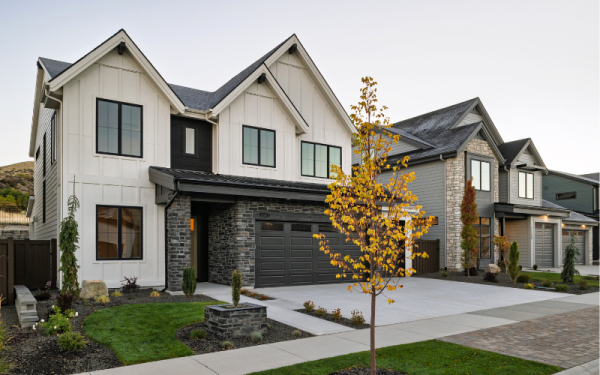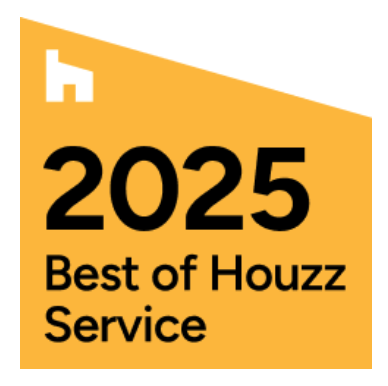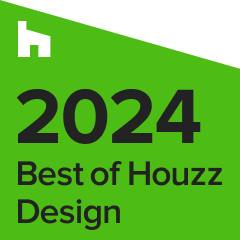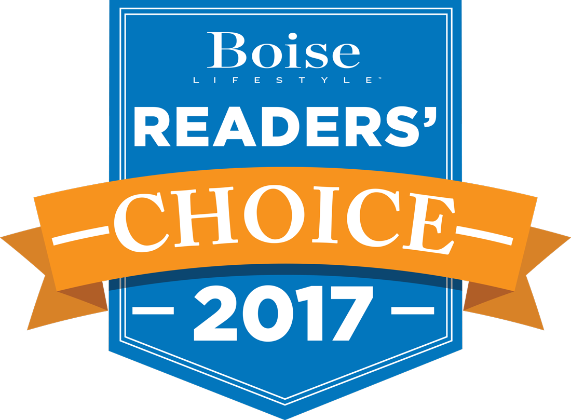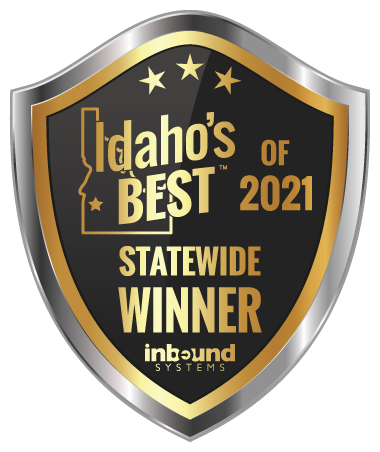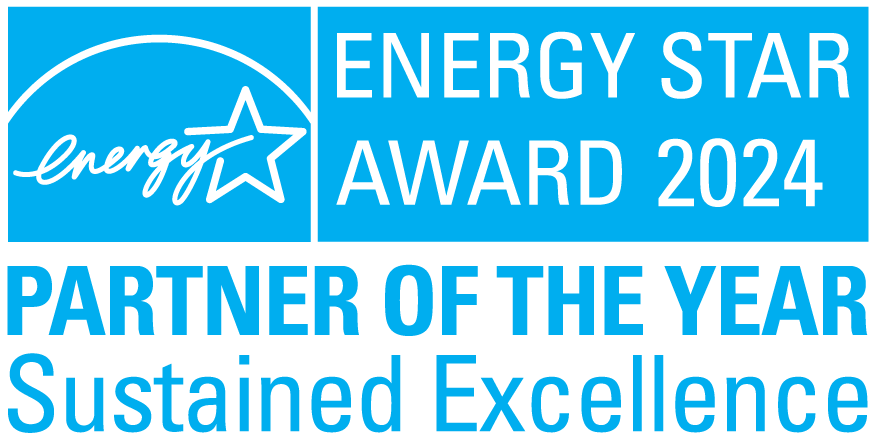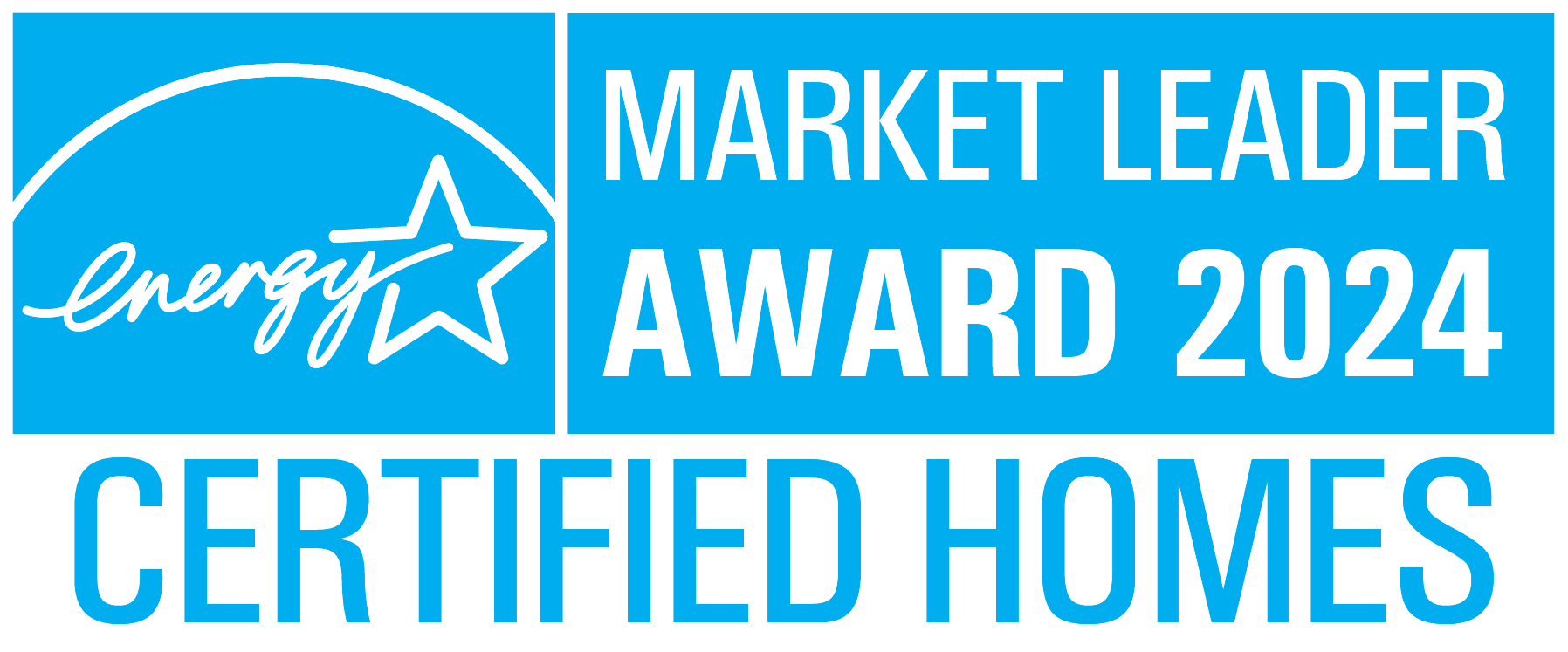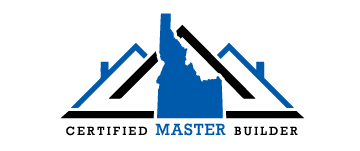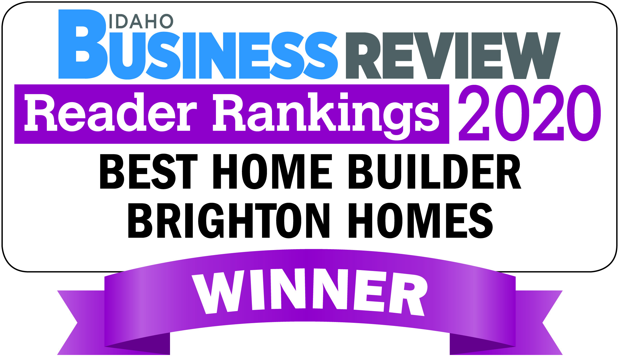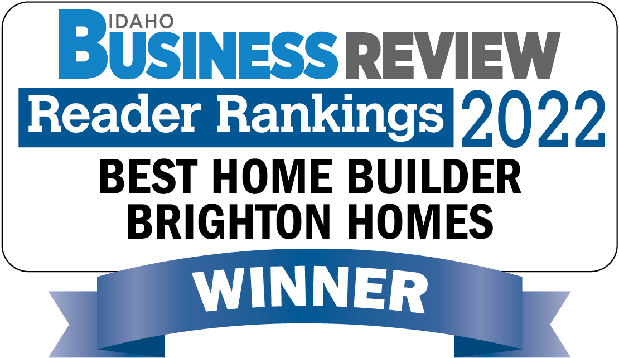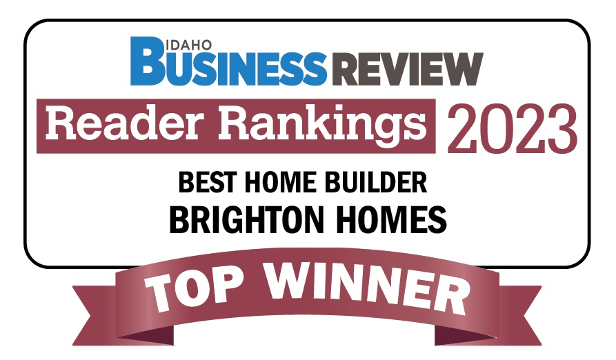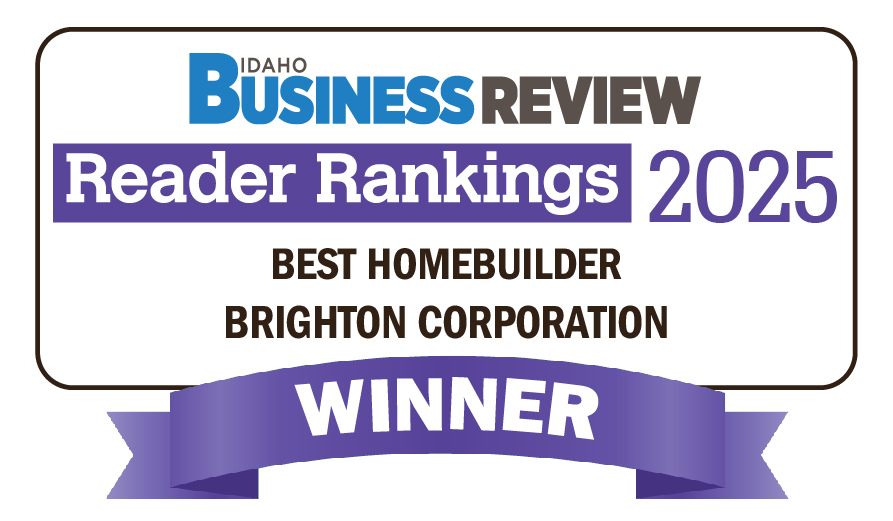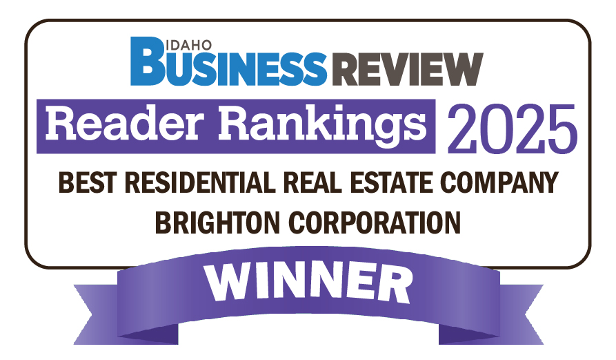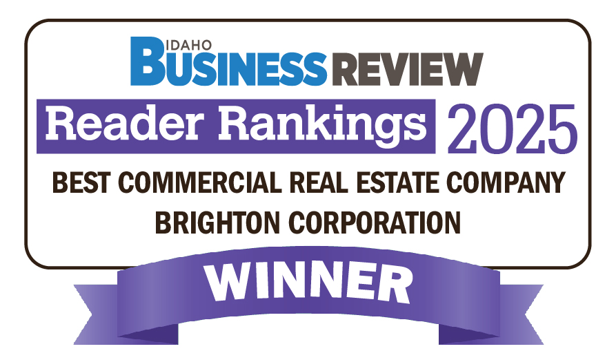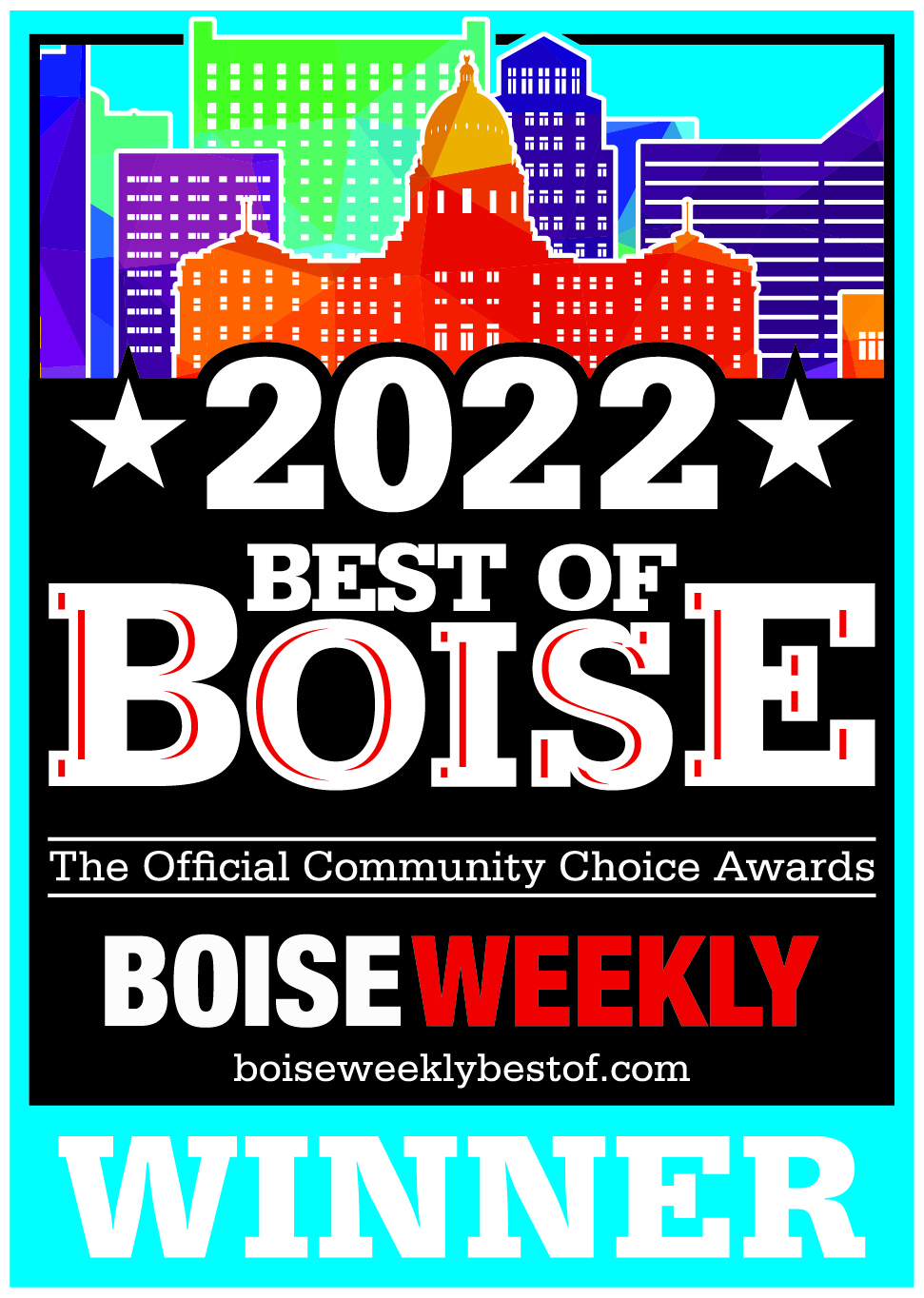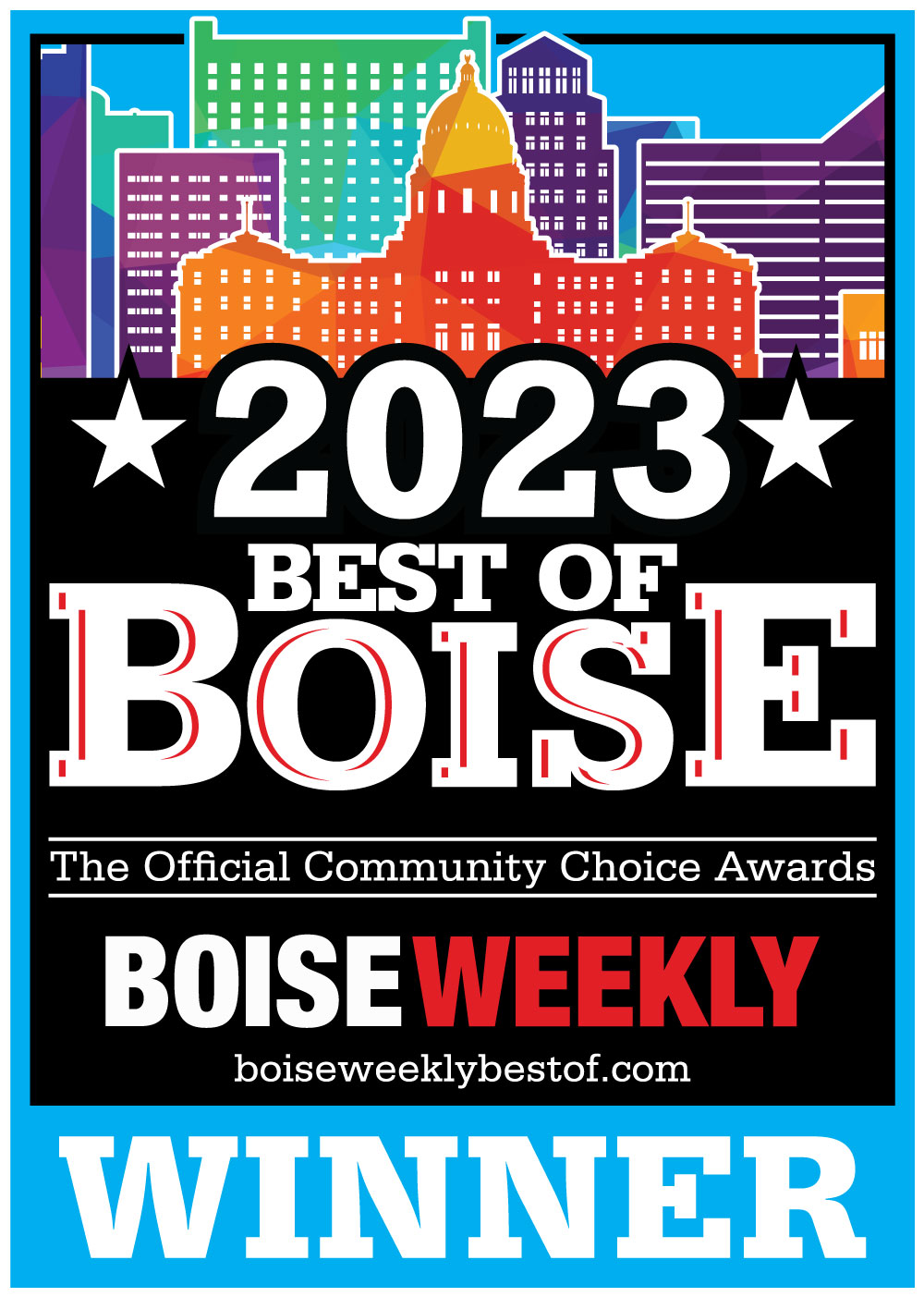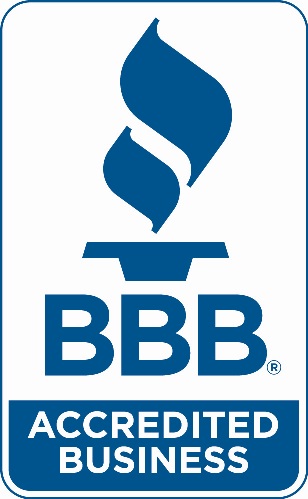
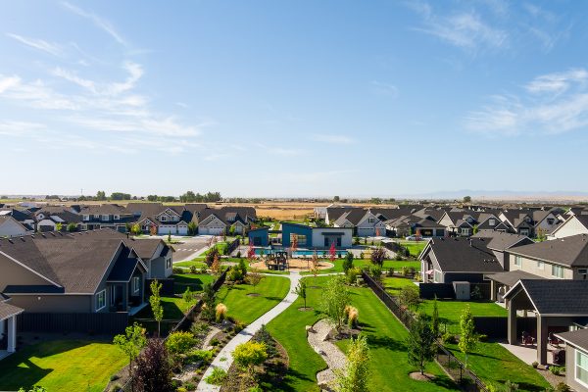
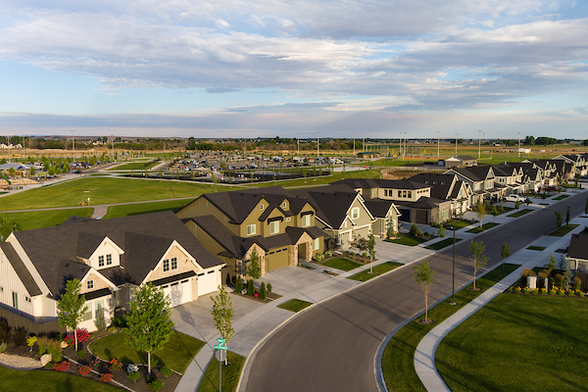
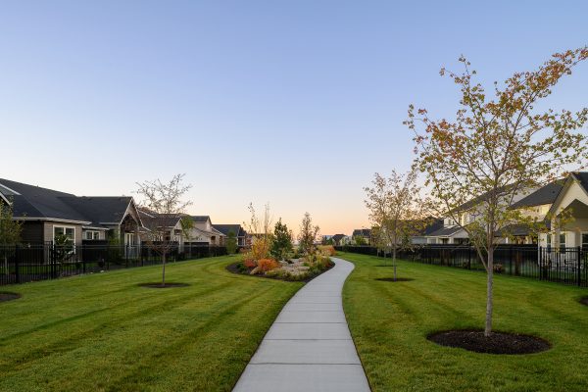
Thompson
Extra Rooms: Office - Loft
new homes in at
The Thompson blends modern design with everyday comfort in a spacious two-story layout. The open main floor features a light-filled kitchen with a large island, connecting seamlessly to the dining and family rooms for easy entertaining. A private pocket office provides the perfect workspace, while the primary suite on the main level offers convenience and privacy with a walk-in closet and spa-inspired bath.
Upstairs, two bedrooms share a full bath and open to a generous loft that can flex as a second living area, media space, or playroom. With thoughtful storage throughout, a large mudroom, and a covered patio extending the living space outdoors, the Thompson is designed for flexibility, function, and style.
Request More InfoBrighton Standard Features





new homes in Meridian ID, Boise ID, Eagle ID, Nampa ID
We’re happy to talk to you about available homes, home designs, or your general interest in this community!
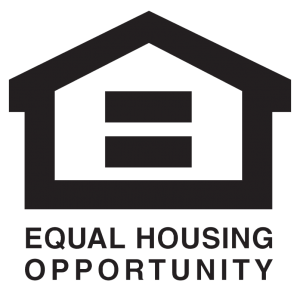 © 2025 Brighton | All Rights Reserved. | Privacy policy | 208.908.7533 | 2929 W. Navigator Drive Suite 400 Meridian, Idaho 83642
© 2025 Brighton | All Rights Reserved. | Privacy policy | 208.908.7533 | 2929 W. Navigator Drive Suite 400 Meridian, Idaho 83642
