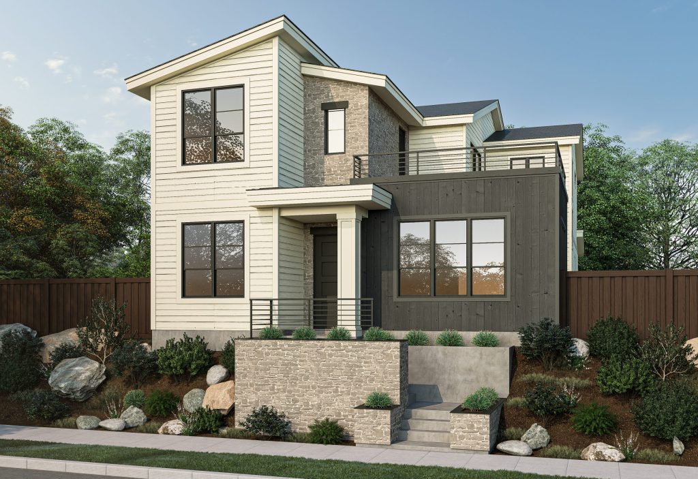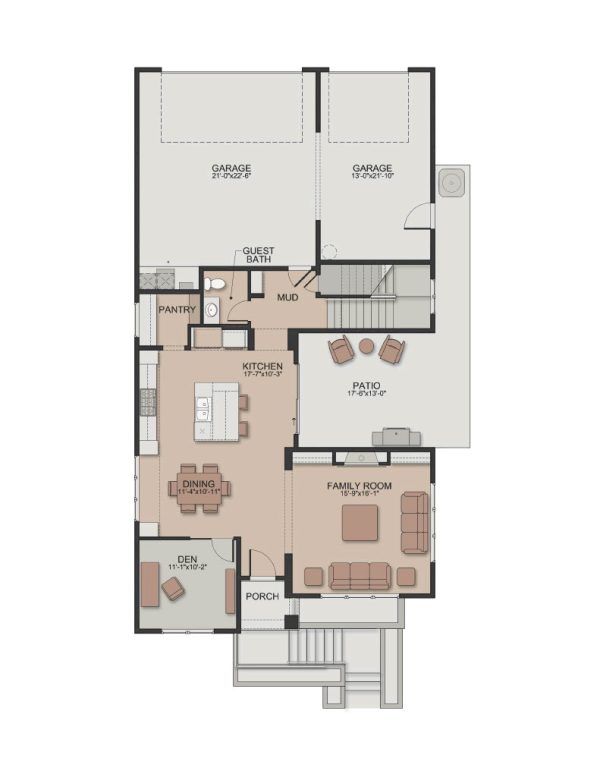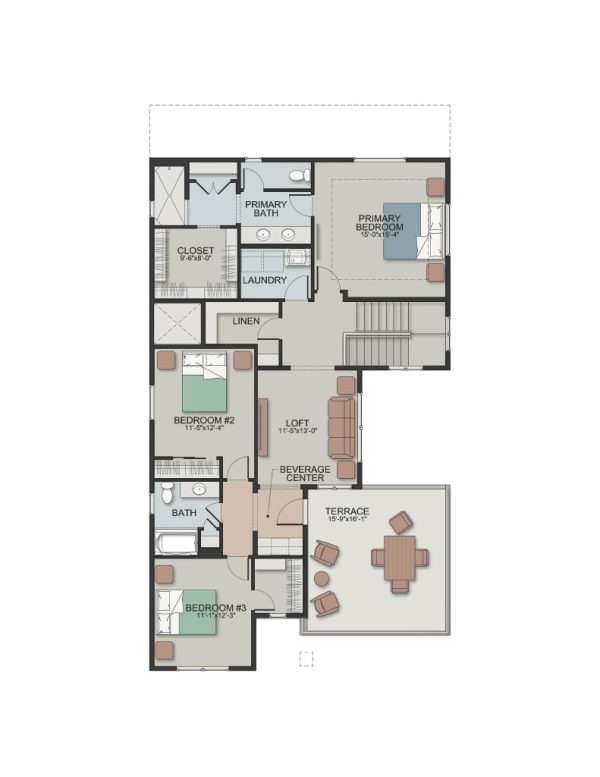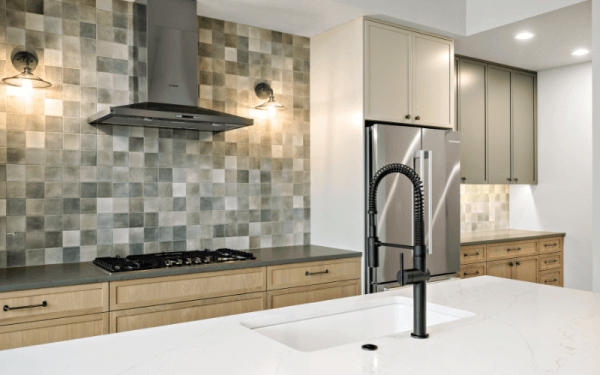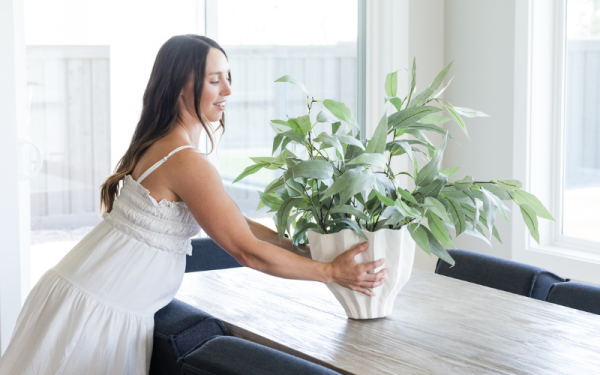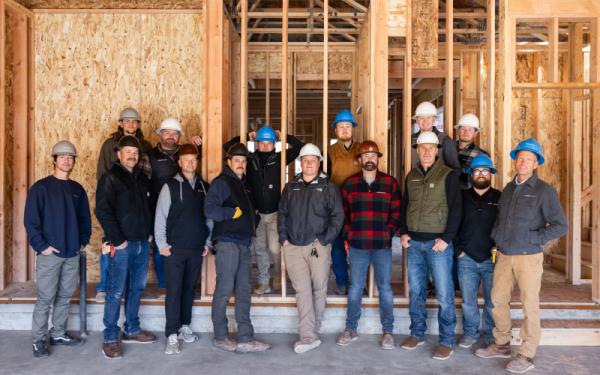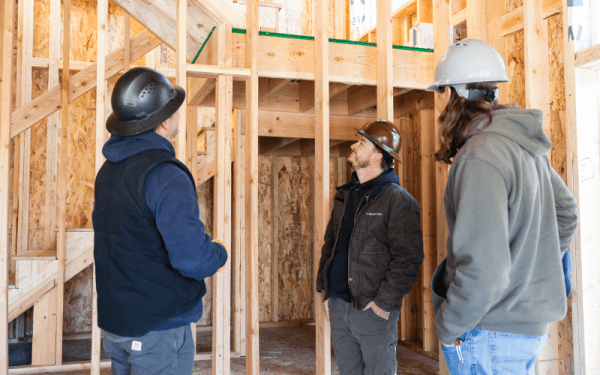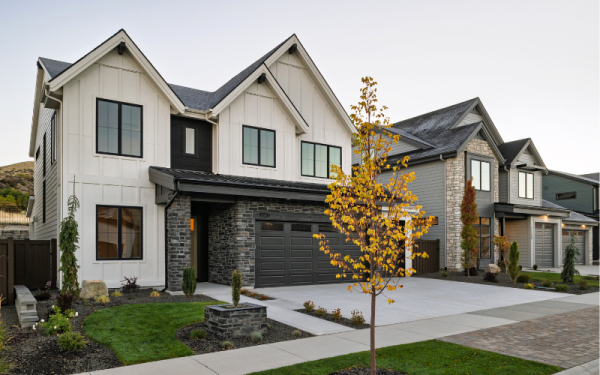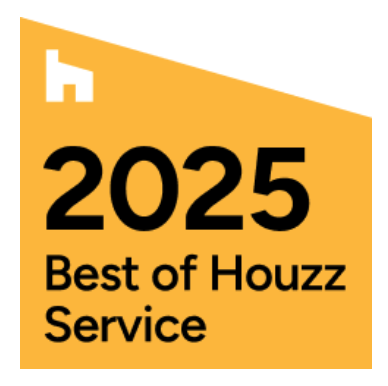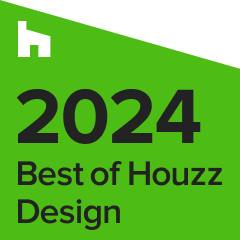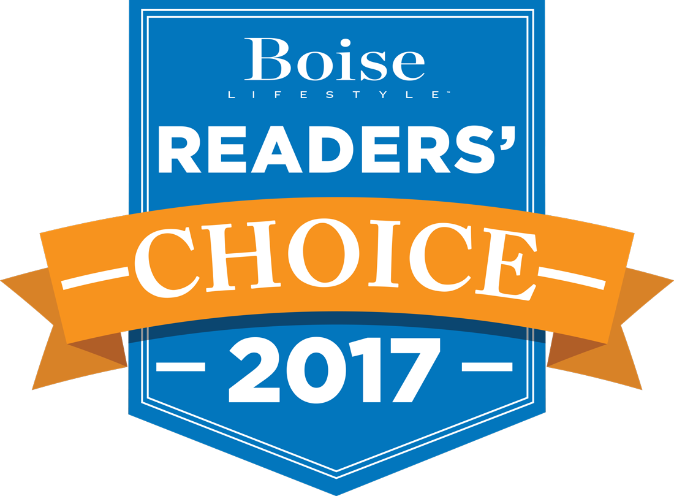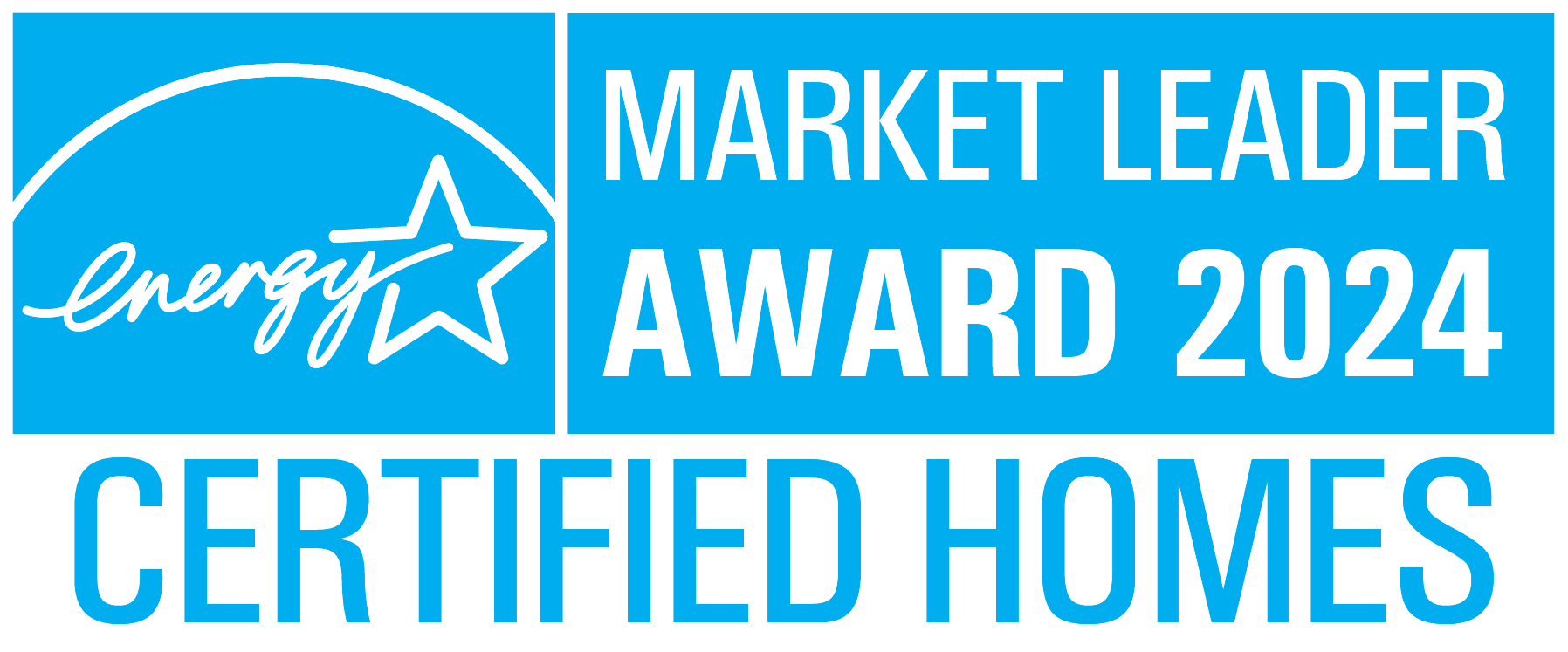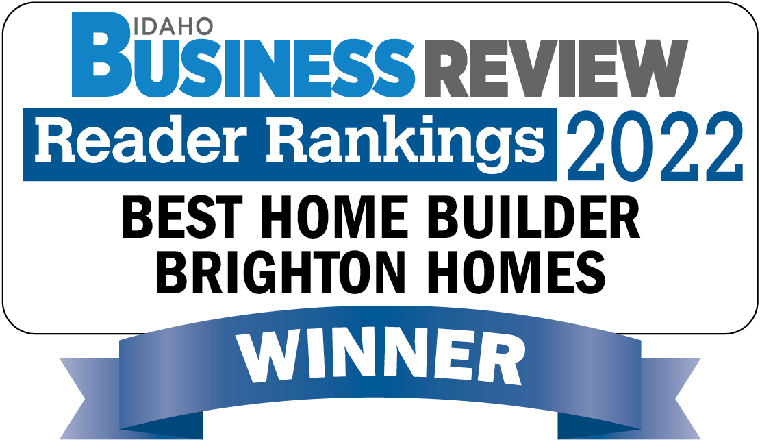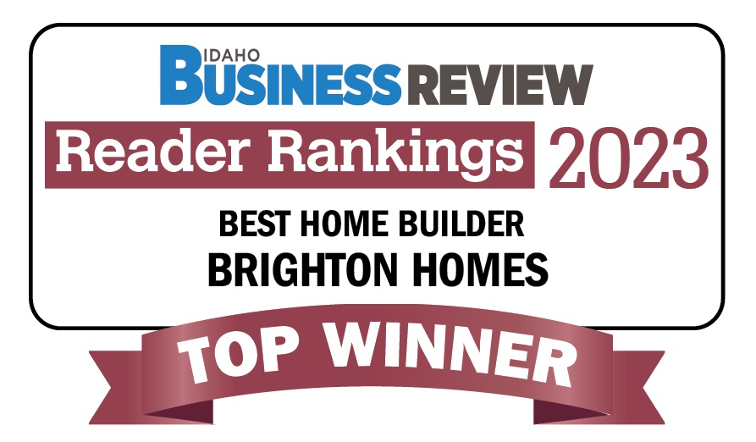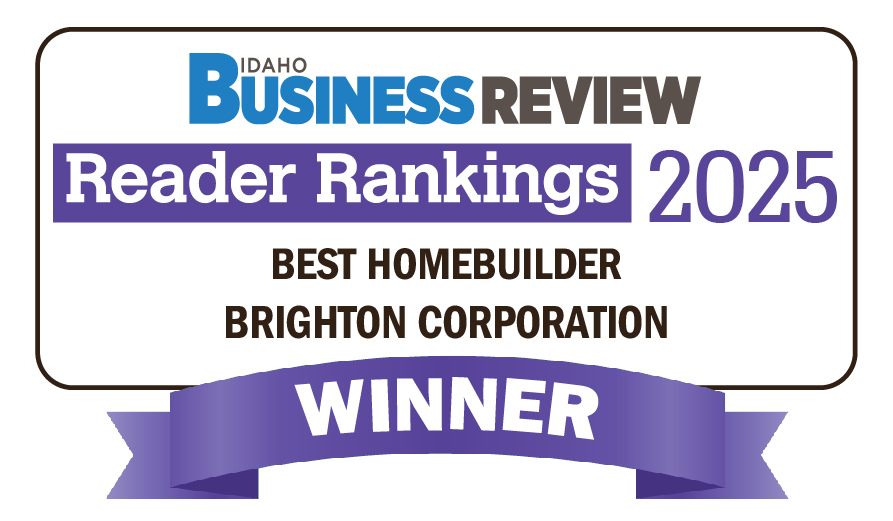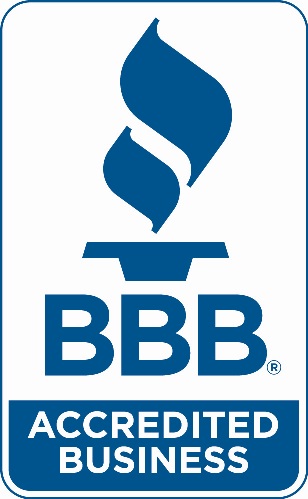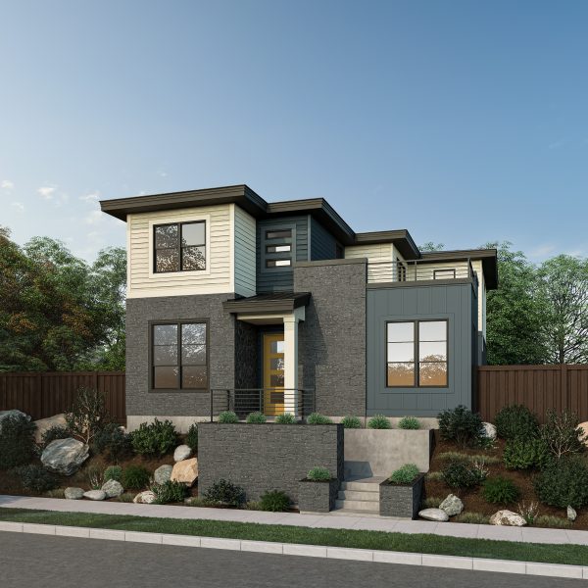
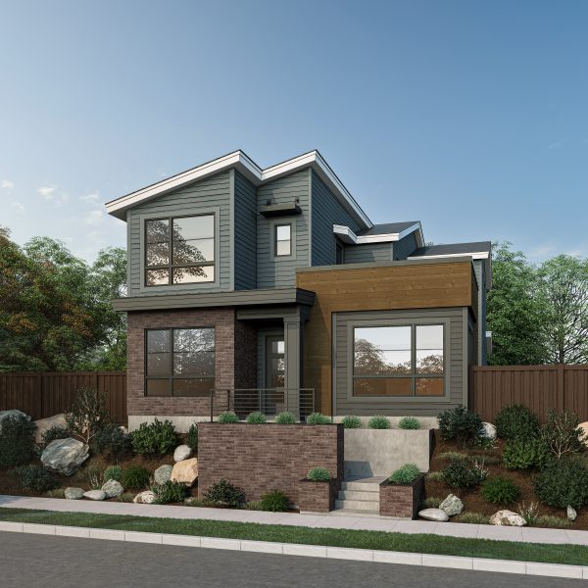
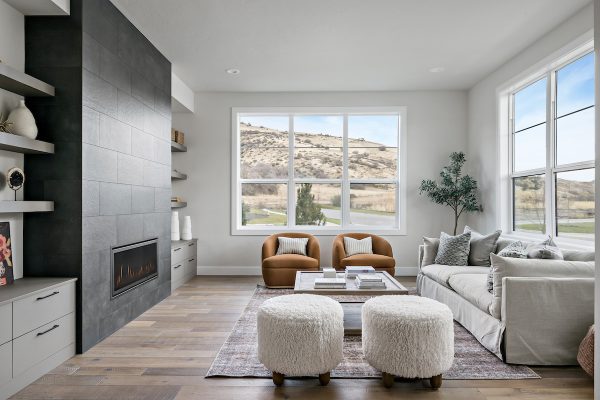
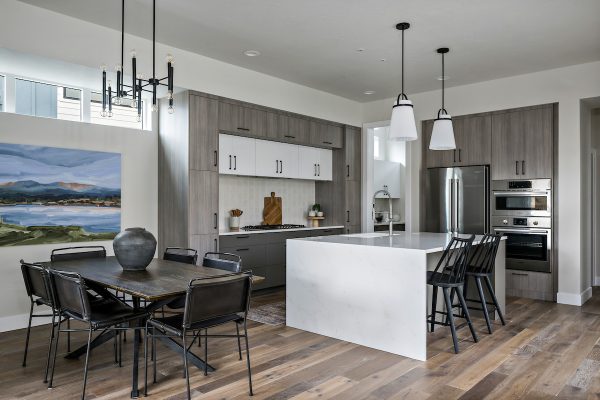
Santa Monica
Extra Rooms: Loft - Den
new homes in at
The Santa Monica floor plan emphasizes open living and outdoor enjoyment. The main floor features an open kitchen, dining, and family room with access to a spacious patio, perfect for entertaining. A private den offers flexibility for work or hobbies, while upstairs, the primary suite serves as a luxurious retreat with a large walk-in closet and en-suite bath. Two additional bedrooms, a loft, and a second-story terrace with a beverage center provide ample room for relaxation and entertainment. Tray ceilings in the primary bedroom and large pantry space with built-in cabinetry add thoughtful details to this well-designed home.
Request More InfoBrighton Standard Features





new homes in Meridian ID, Boise ID, Eagle ID, Nampa ID
We’re happy to talk to you about available homes, home designs, or your general interest in this community!
 © 2025 Brighton | All Rights Reserved. | Privacy policy | 208.908.7533 | 2929 W. Navigator Drive Suite 400 Meridian, Idaho 83642
© 2025 Brighton | All Rights Reserved. | Privacy policy | 208.908.7533 | 2929 W. Navigator Drive Suite 400 Meridian, Idaho 83642
