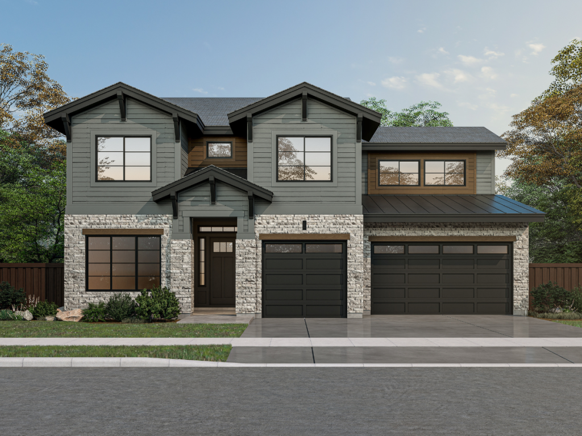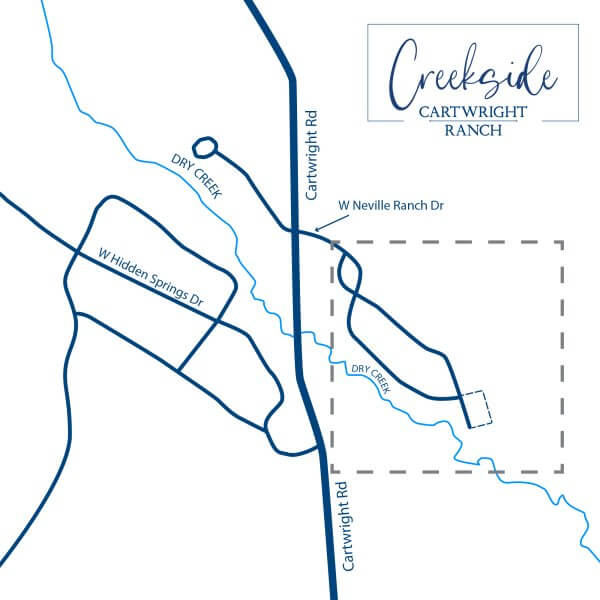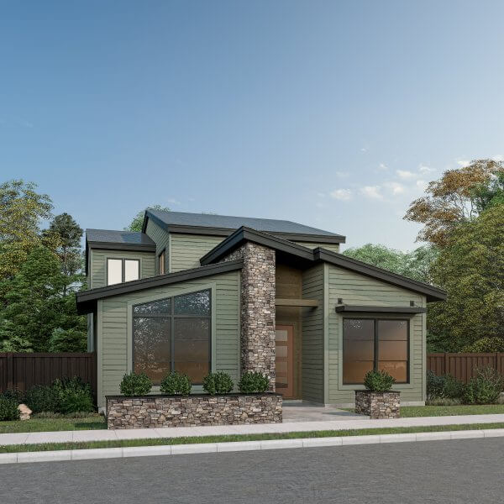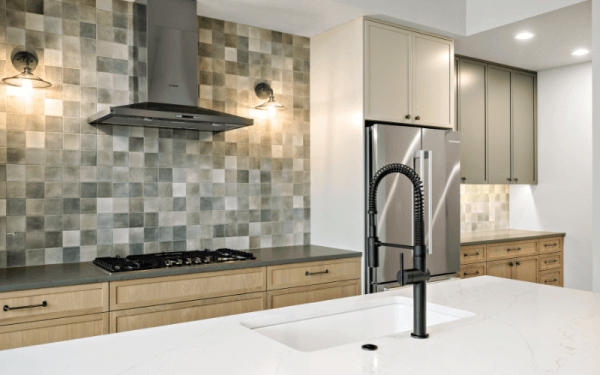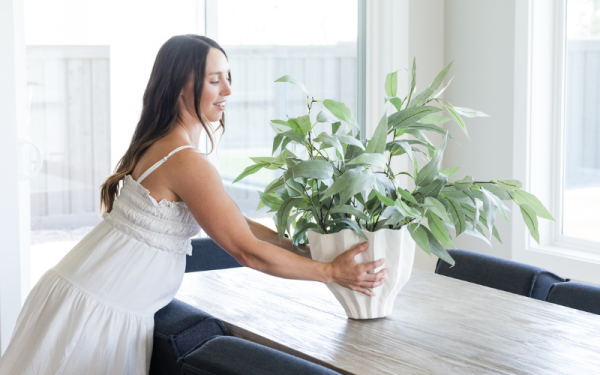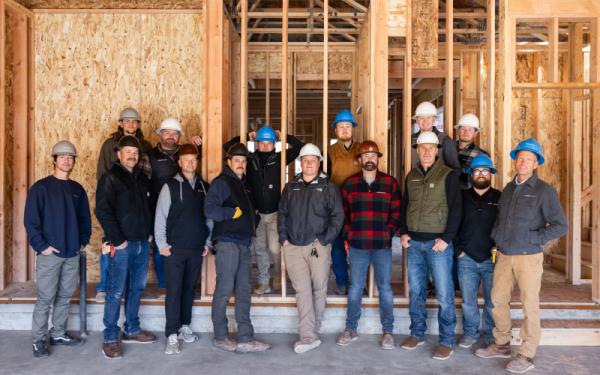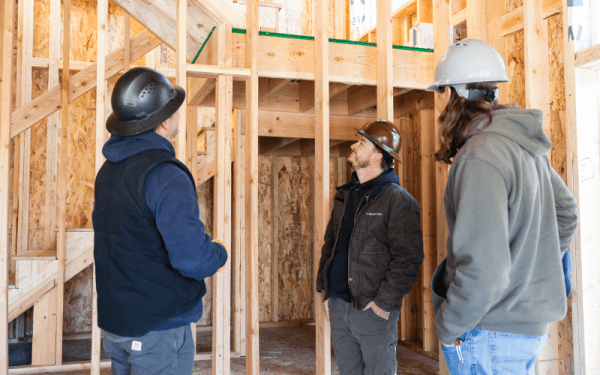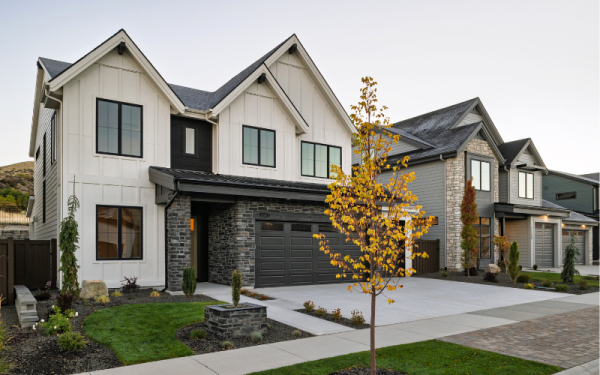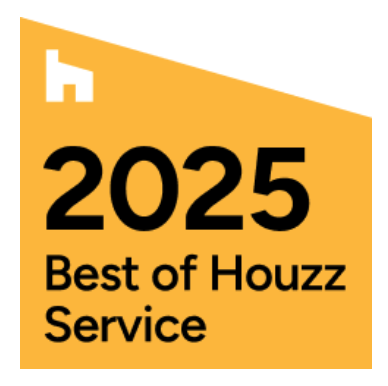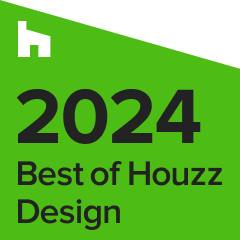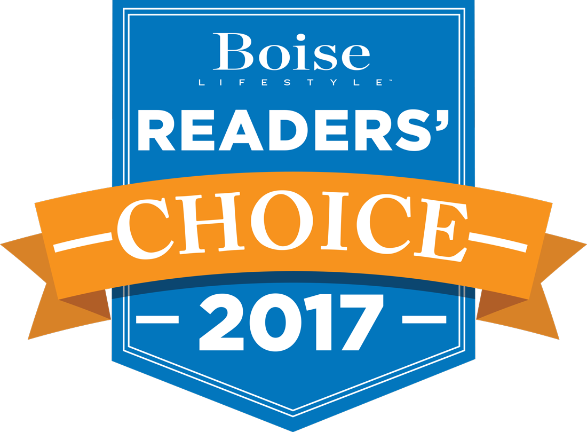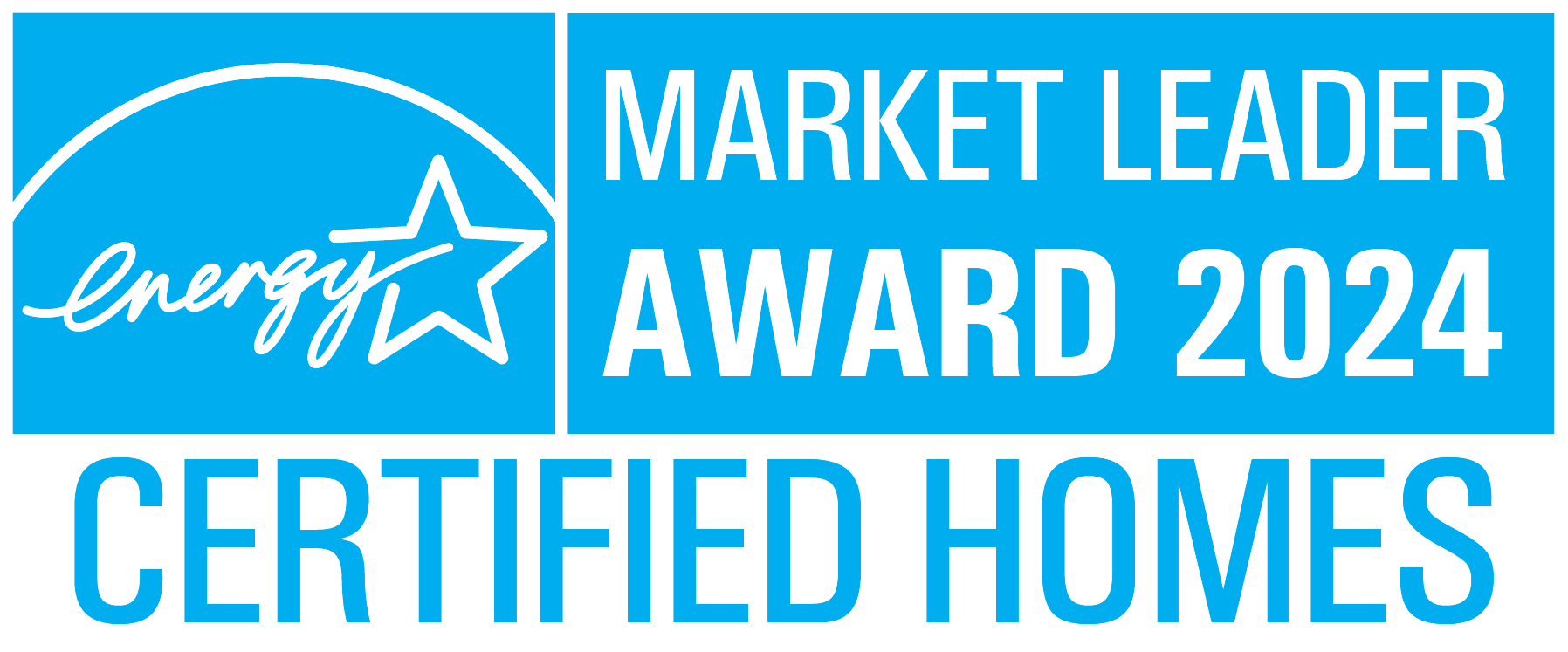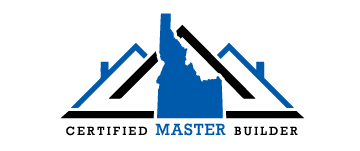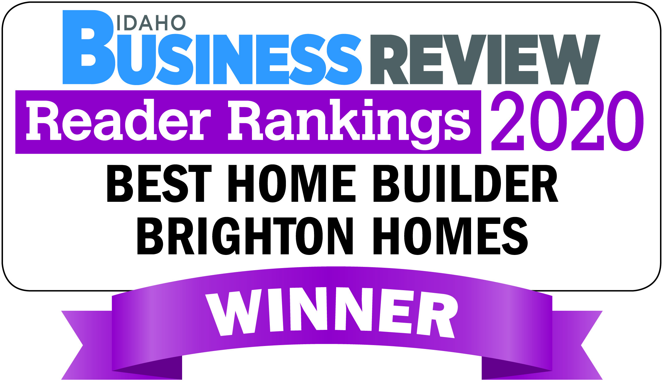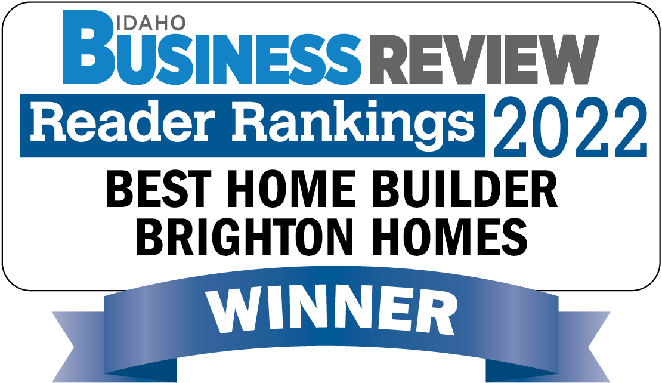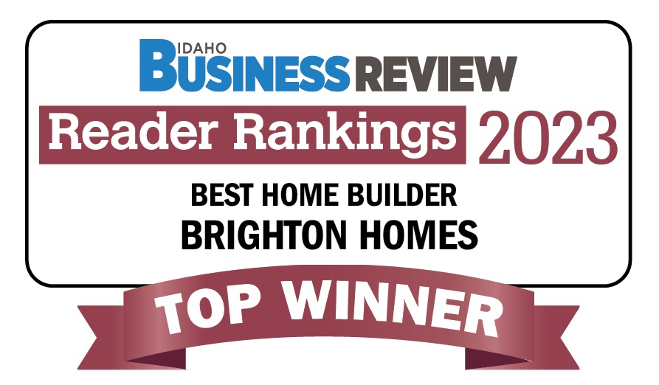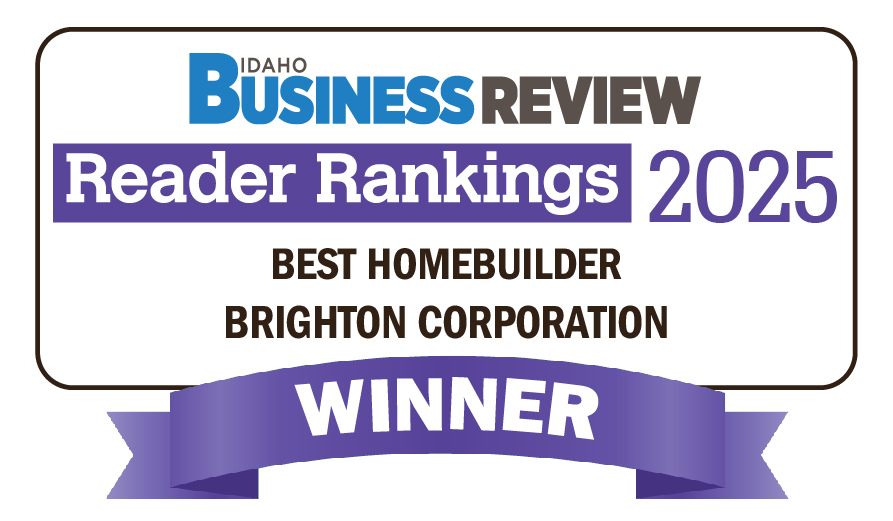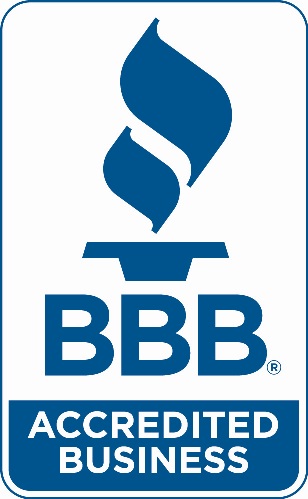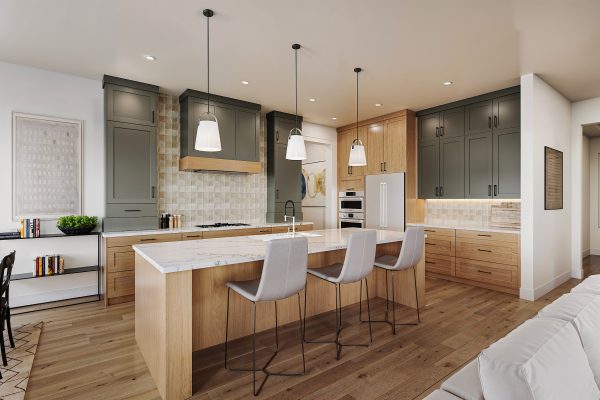
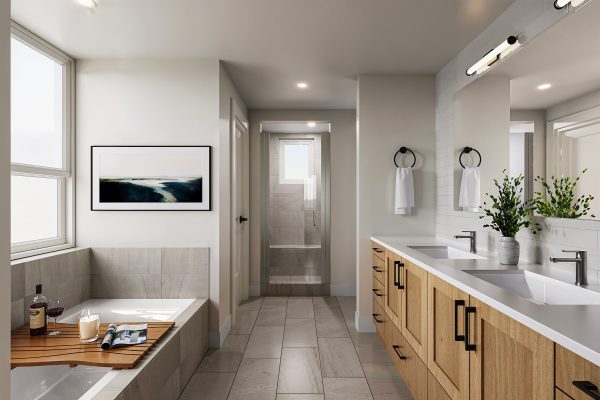
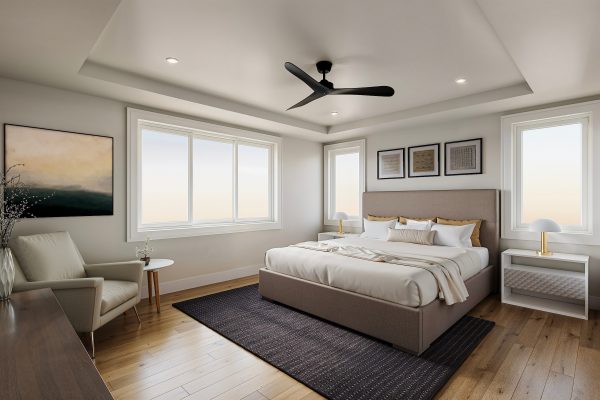
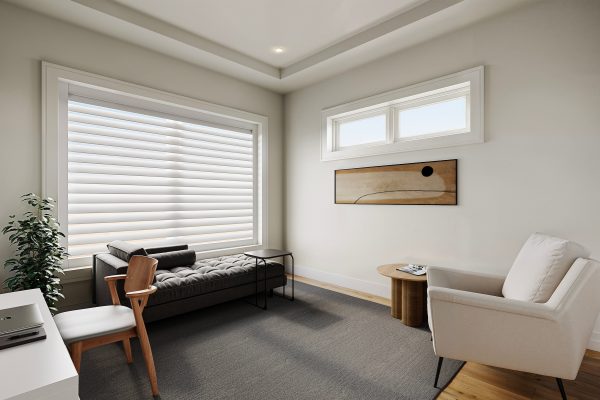
Madison
3 Beds
2.5 Baths
3 Car Garage
2,830 SqFt
Extra Rooms: Media Room - Loft - Den
new homes in Boise ID at Creekside at Cartwright Ranch
The Madison floor plan is designed with families in mind, offering a spacious two-story layout. The main level features an open kitchen, dining, and family room with a large island, while the den provides a quiet retreat for work or hobbies. Upstairs, a media room and tech loft offer additional living space, and the primary suite includes a luxurious en-suite bath and walk-in closet. Dual patios extend the home’s living areas outdoors.
Schedule a Phone Meeting Request More InfoCommunity Features
- Elementary School
- Wide range of lot sizes
- Boise Foothills Trails
- Town Center in Hidden Springs
- Pool & Pool House
- Gym & Fitness Room
- Open Green Spaces
- Interconnected Walking Paths
Brighton Standard Features





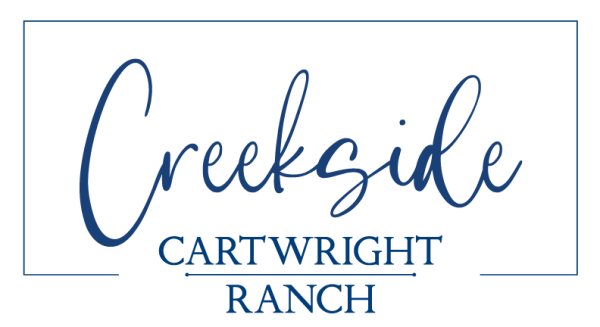

available homes at Creekside at Cartwright Ranch
new homes in Meridian ID, Boise ID, Eagle ID, Nampa ID
We’re happy to talk to you about available homes, home designs, or your general interest in this community!
 © 2025 Brighton | All Rights Reserved. | Privacy policy | 208.908.7533 | 2929 W. Navigator Drive Suite 400 Meridian, Idaho 83642
© 2025 Brighton | All Rights Reserved. | Privacy policy | 208.908.7533 | 2929 W. Navigator Drive Suite 400 Meridian, Idaho 83642
