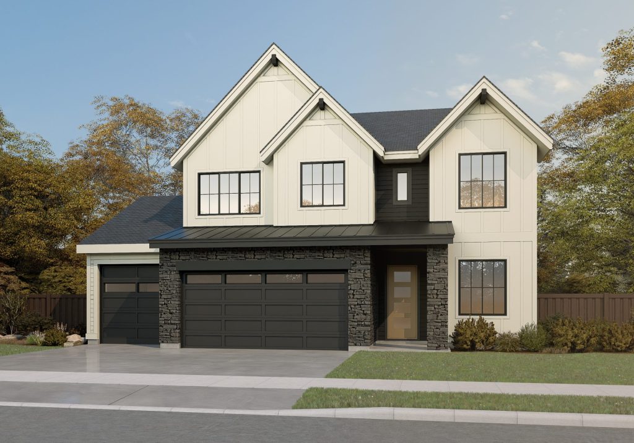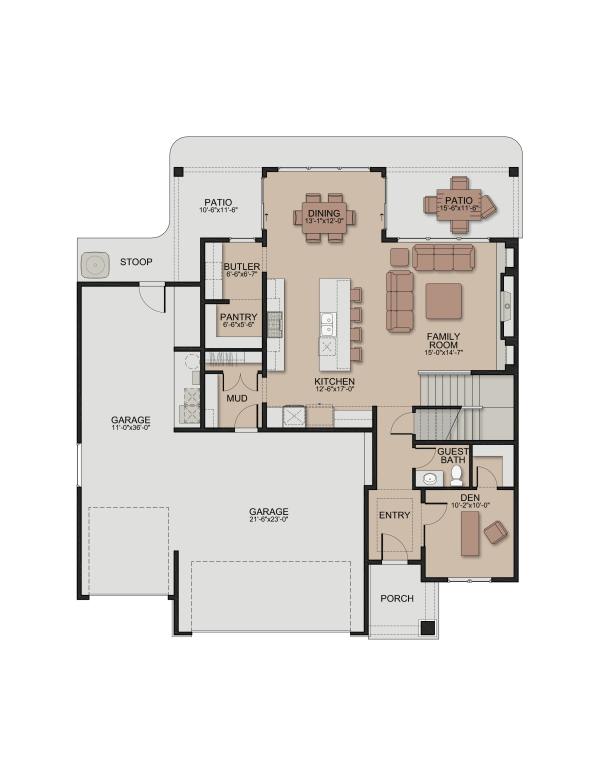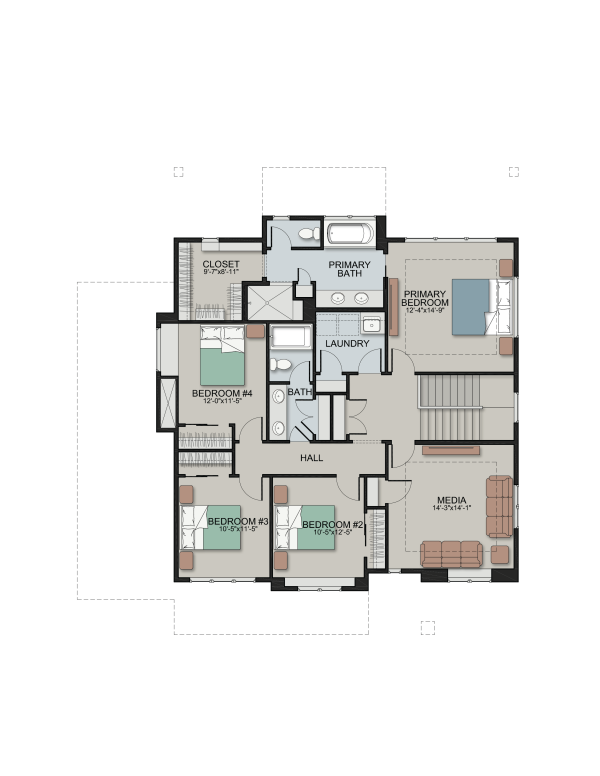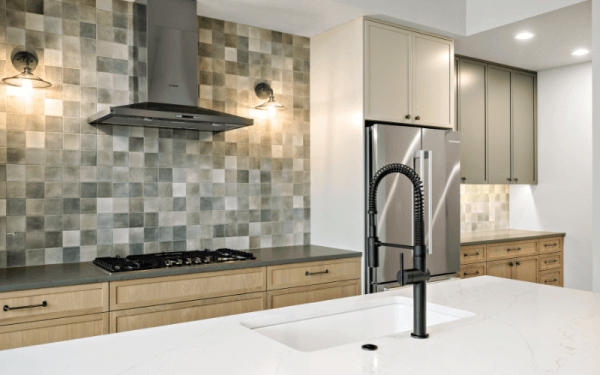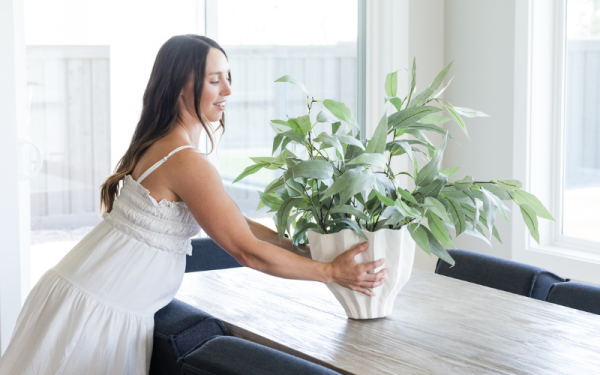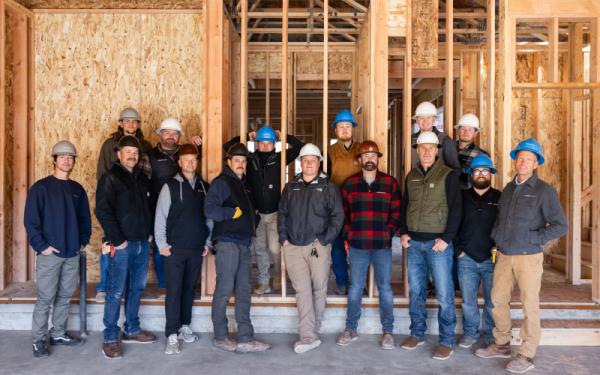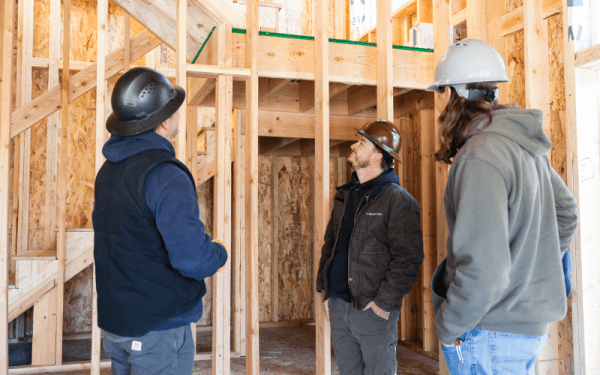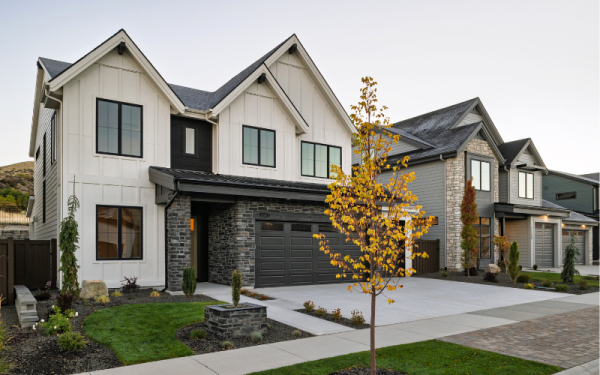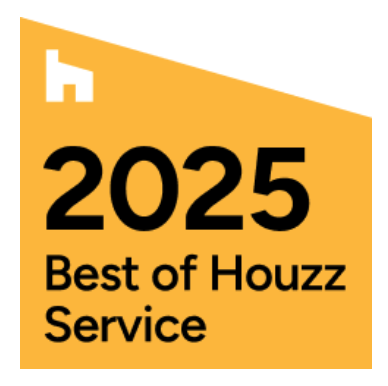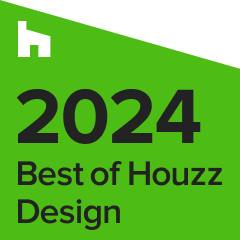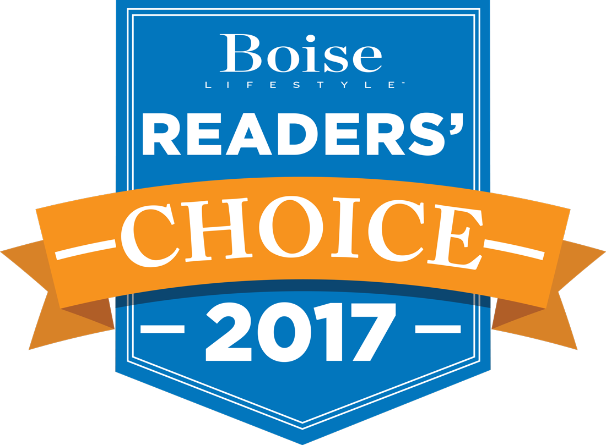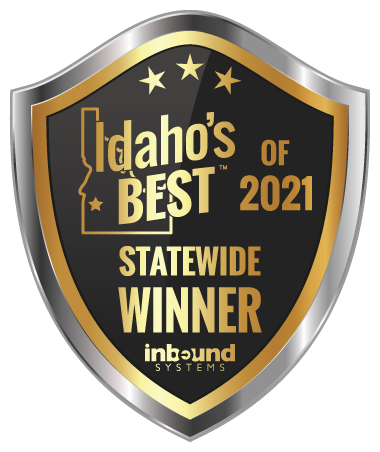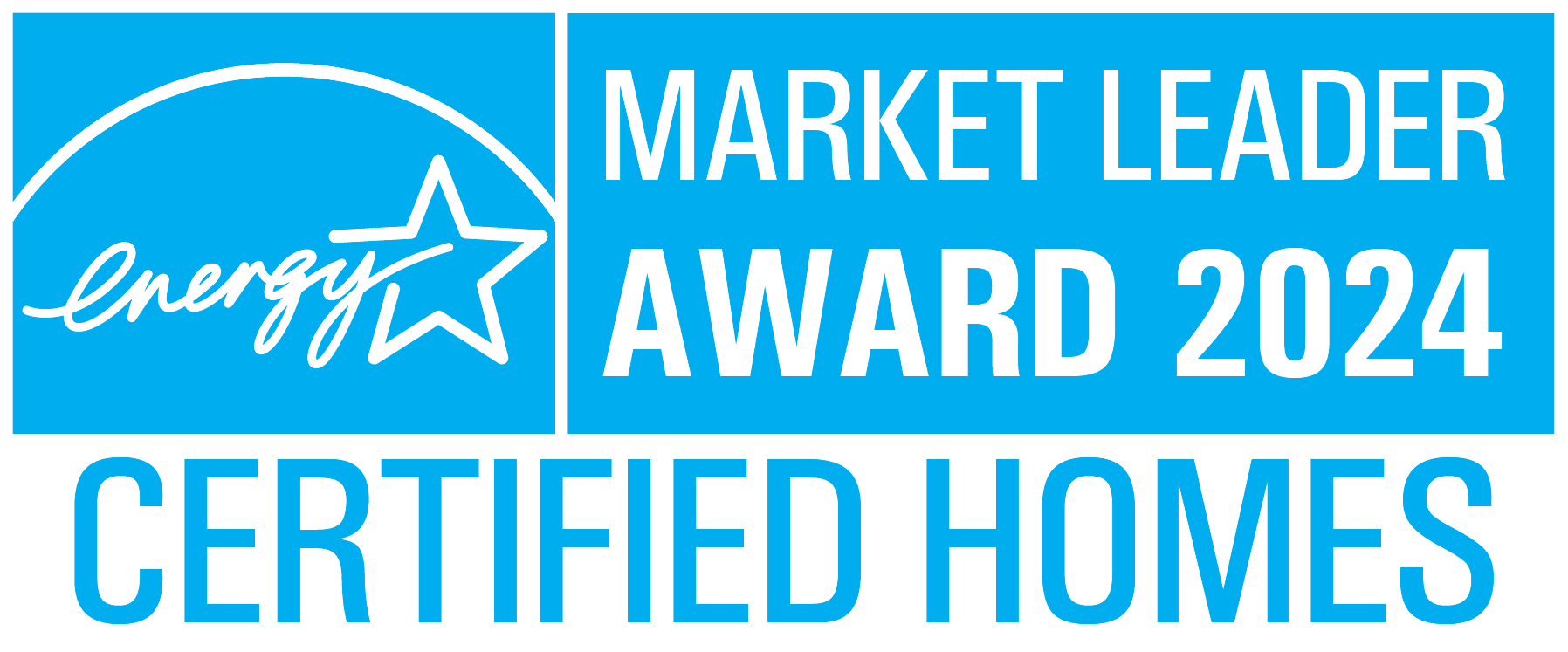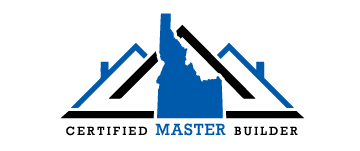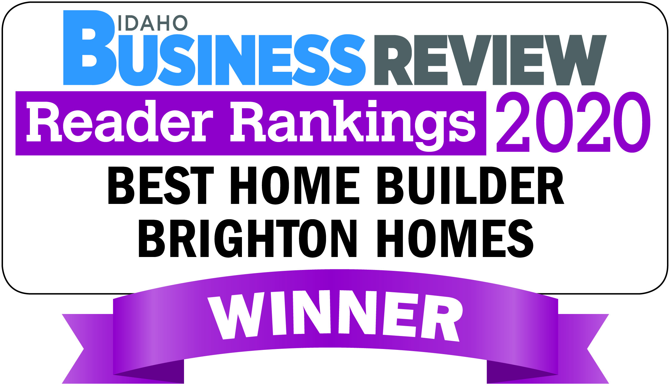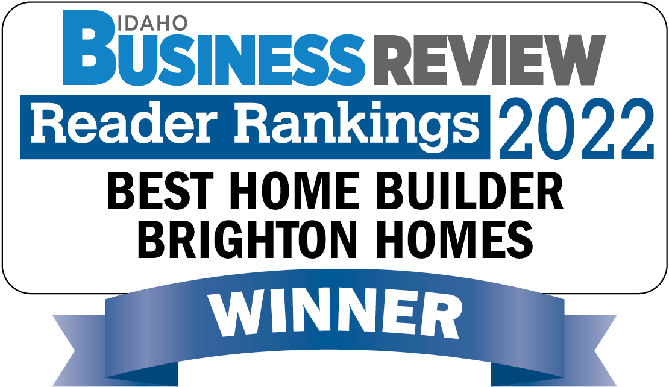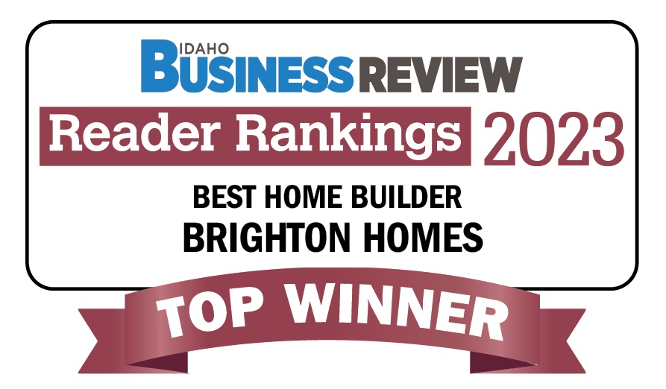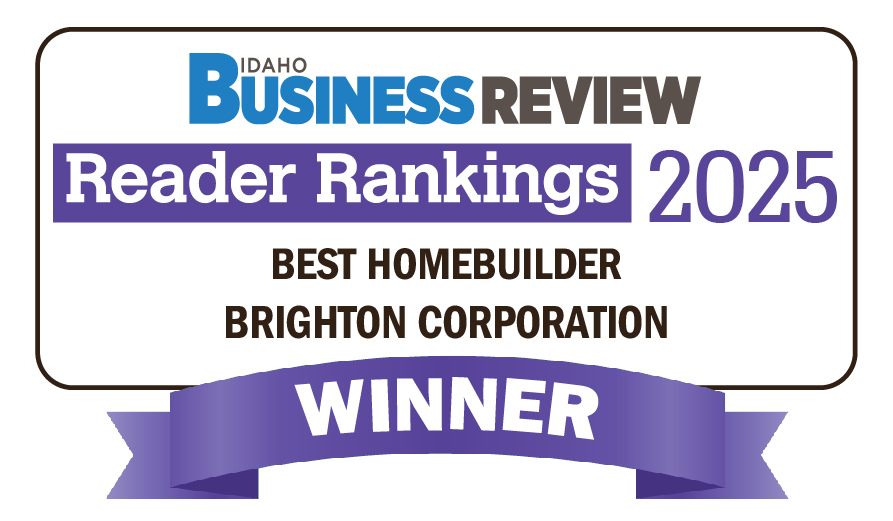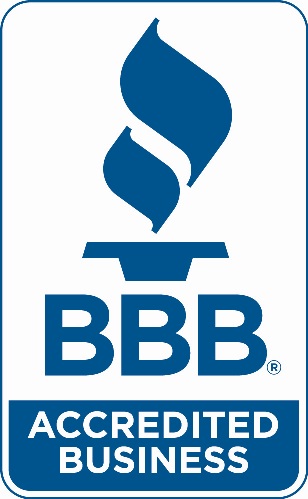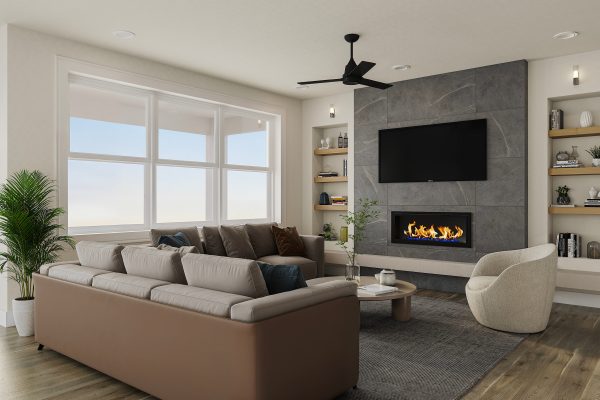
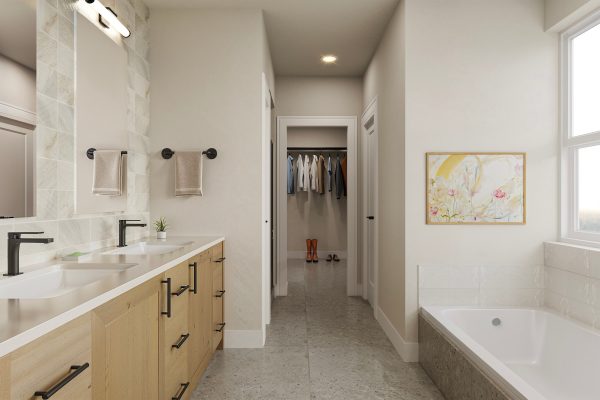
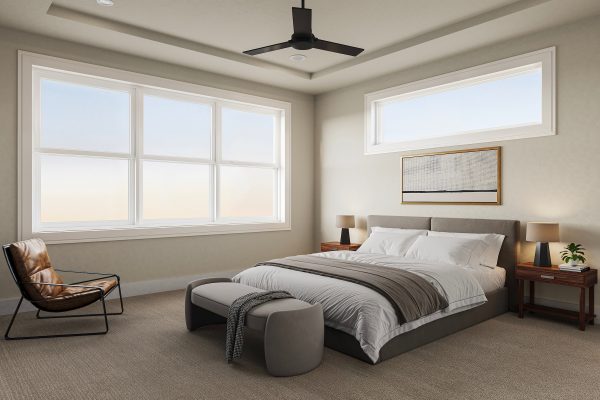
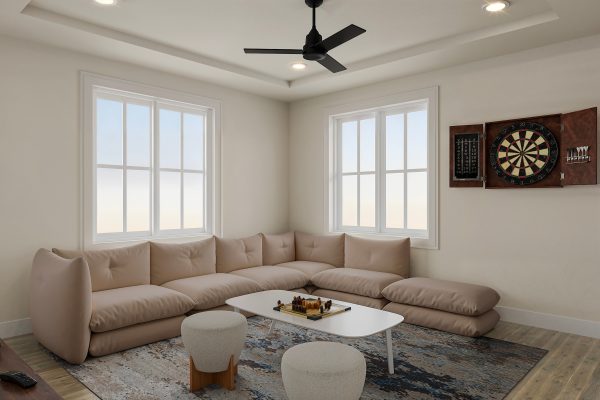
Lombard
Extra Rooms: Media Room - Den
new homes in at
The Lombard floor plan blends elegance and practicality across two spacious levels. The main floor features an open kitchen with a large island, a walk-in pantry, and a butler’s pantry for additional storage. A private den and dual patios add versatility and outdoor living options. Upstairs, the primary suite offers a luxurious retreat with an en-suite bath and walk-in closet, while three additional bedrooms, a shared bath, and a large media room provide comfort and convenience. Designed with thoughtful details throughout, the Lombard is perfect for families of all sizes.
Request More InfoBrighton Standard Features





new homes in Meridian ID, Boise ID, Eagle ID, Nampa ID
We’re happy to talk to you about available homes, home designs, or your general interest in this community!
 © 2025 Brighton | All Rights Reserved. | Privacy policy | 208.908.7533 | 2929 W. Navigator Drive Suite 400 Meridian, Idaho 83642
© 2025 Brighton | All Rights Reserved. | Privacy policy | 208.908.7533 | 2929 W. Navigator Drive Suite 400 Meridian, Idaho 83642
