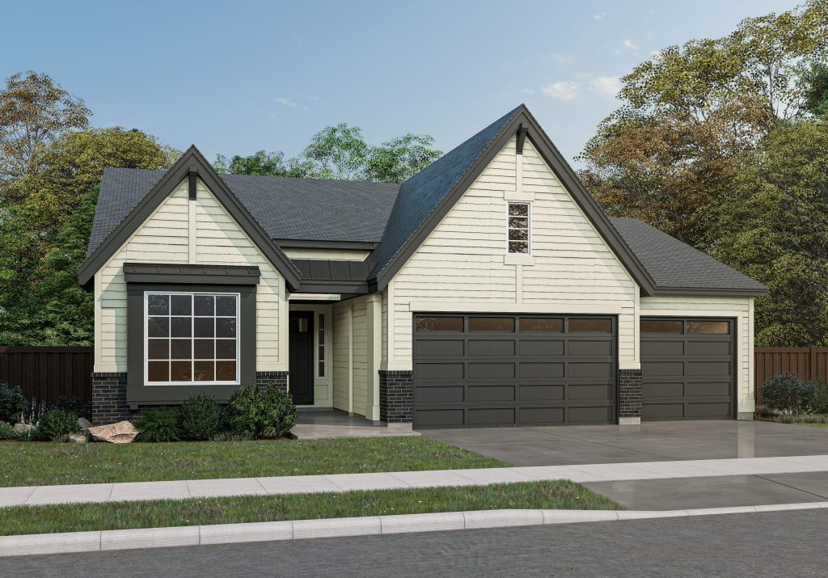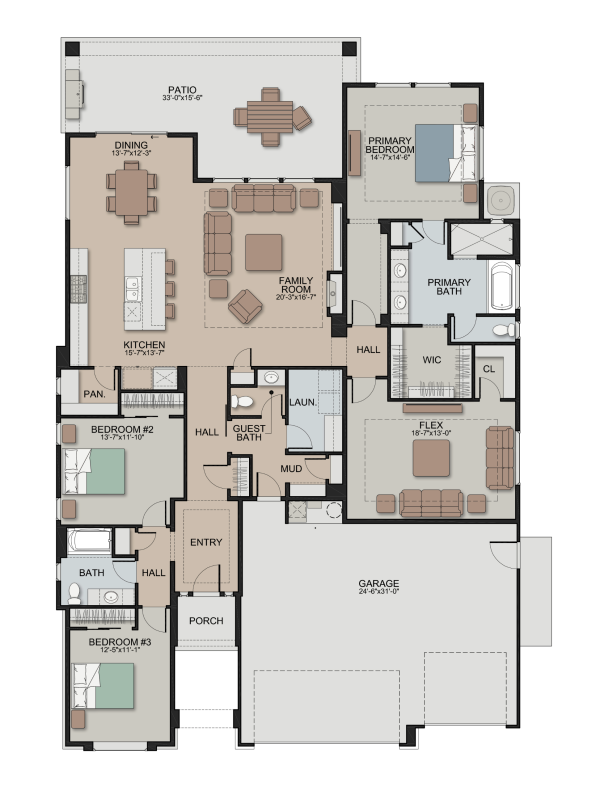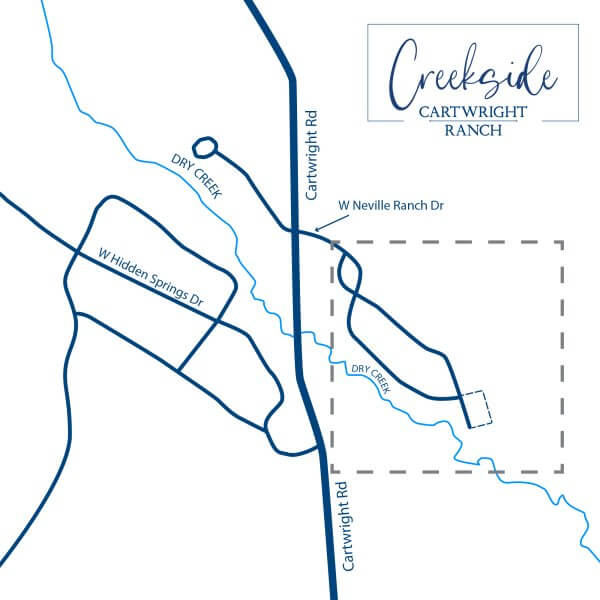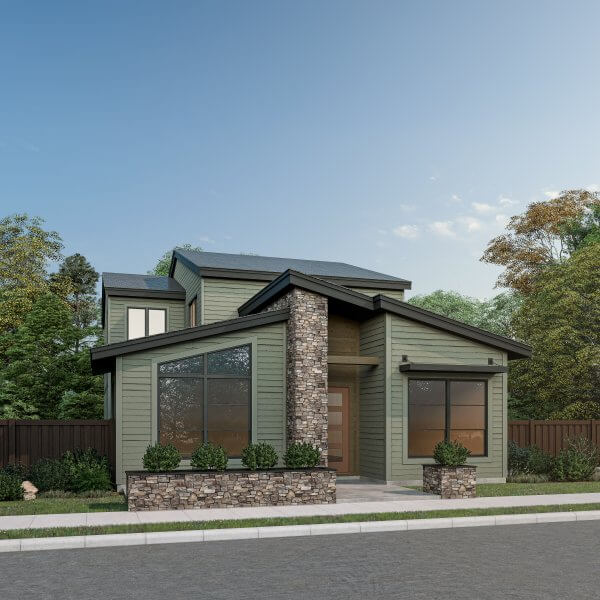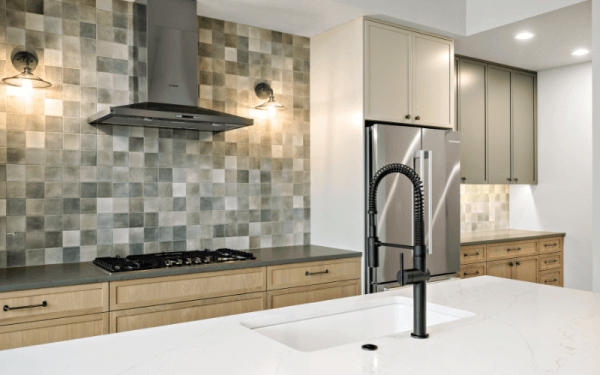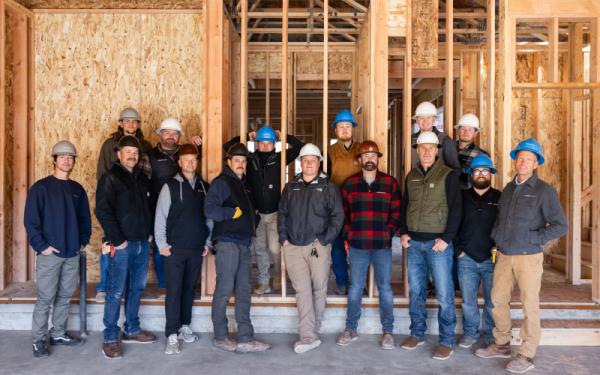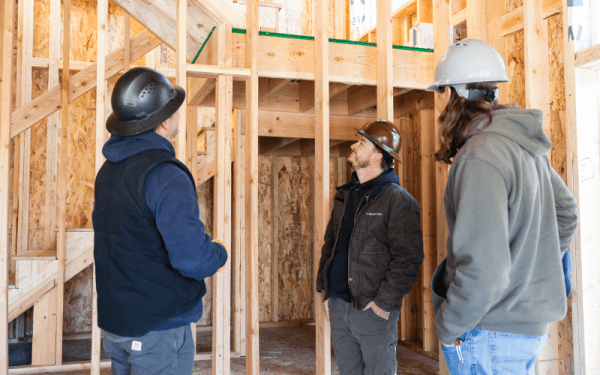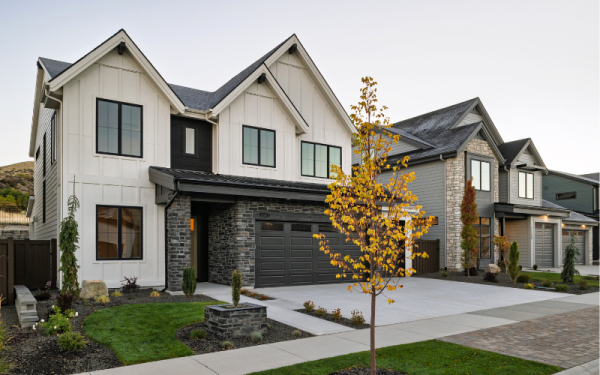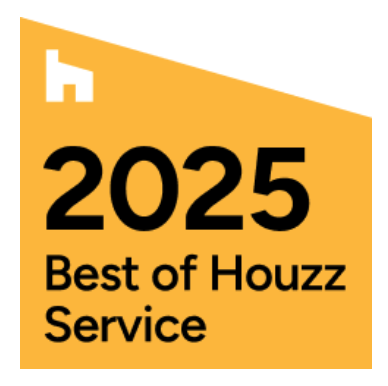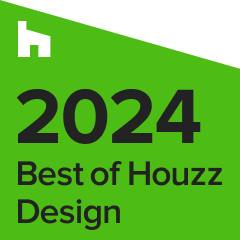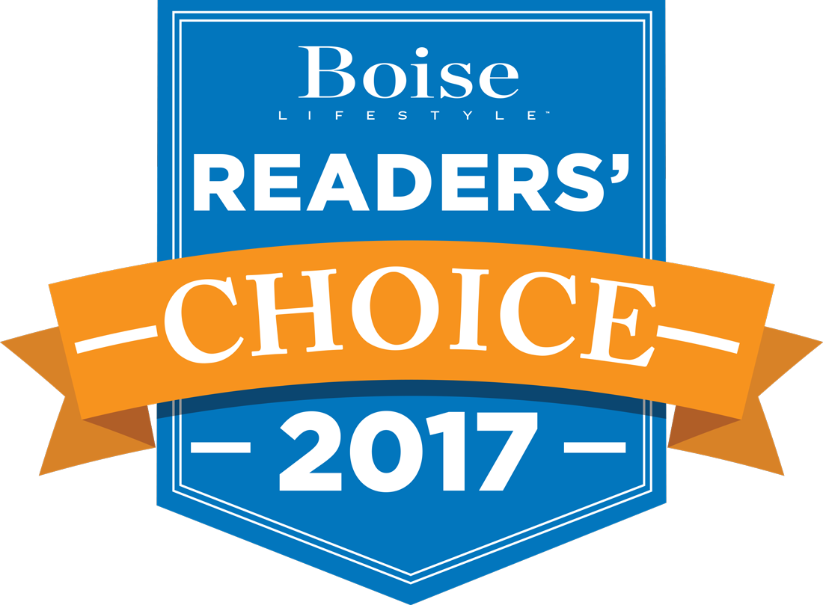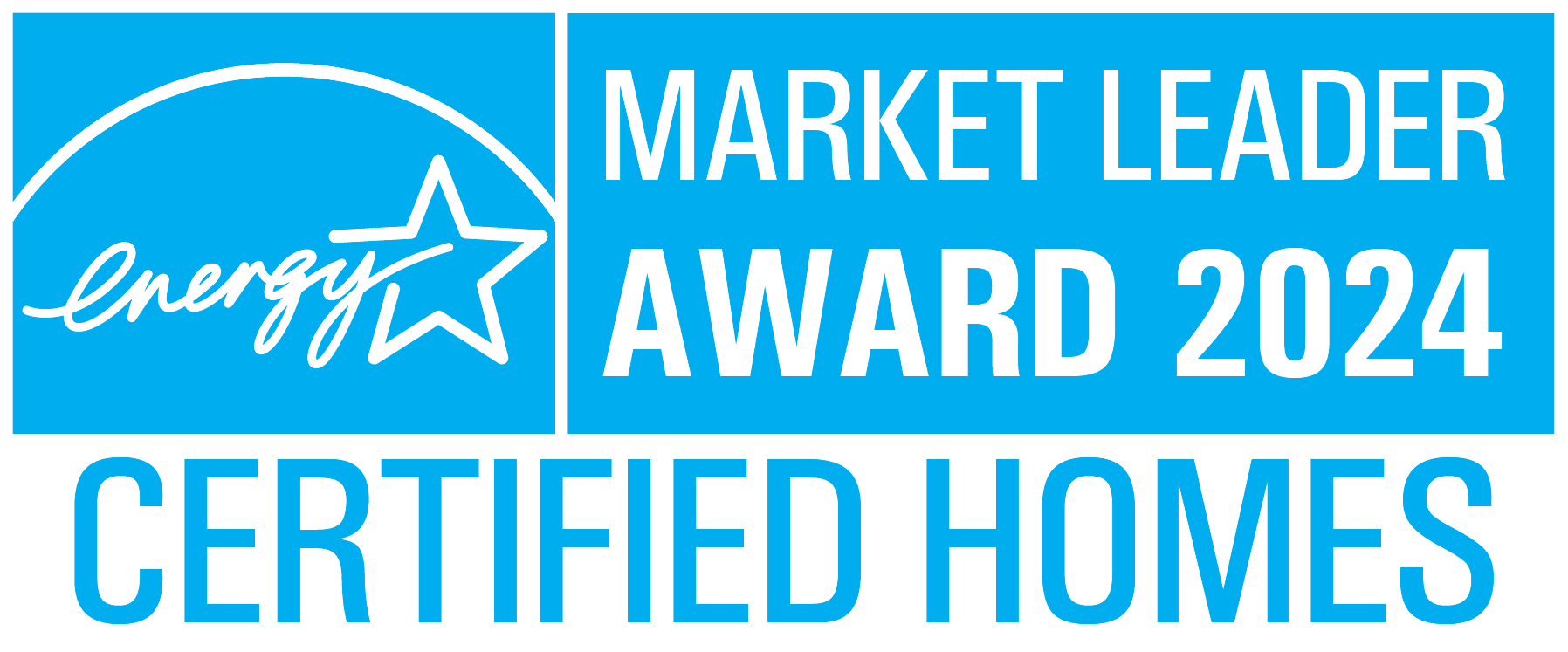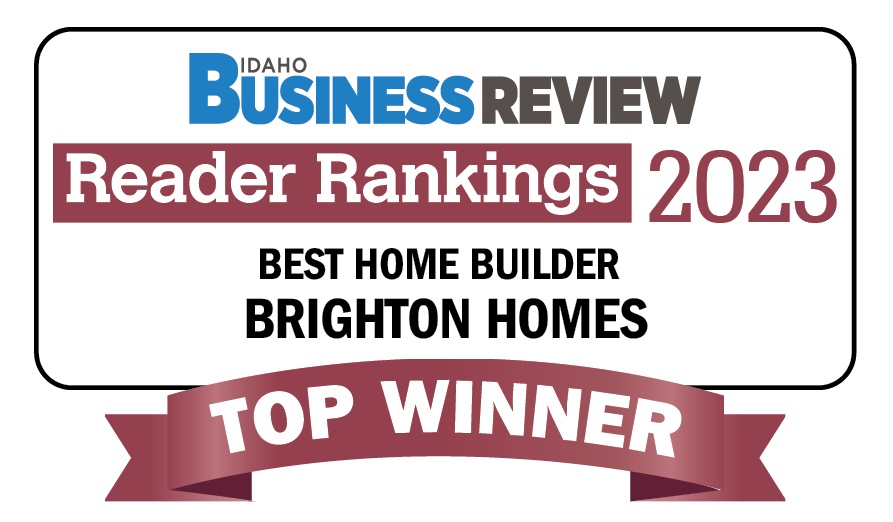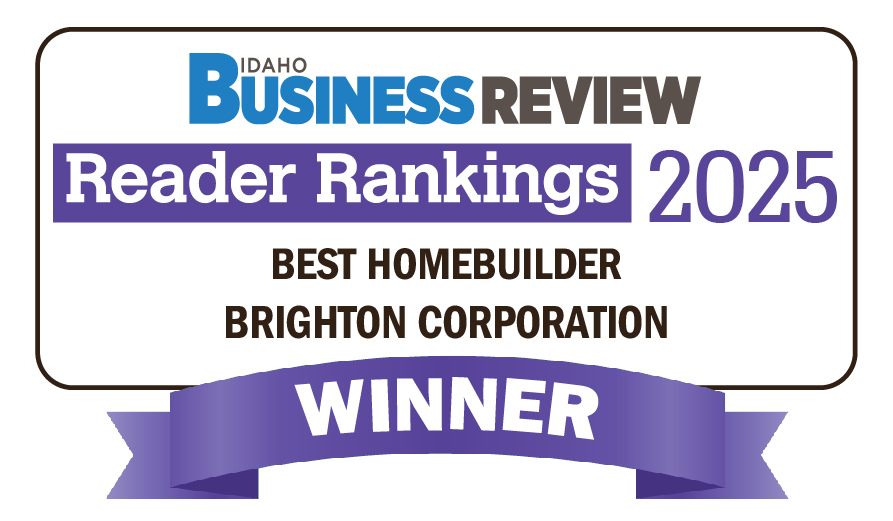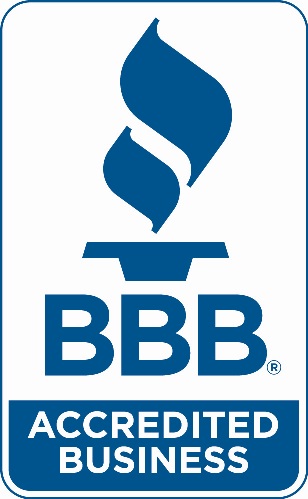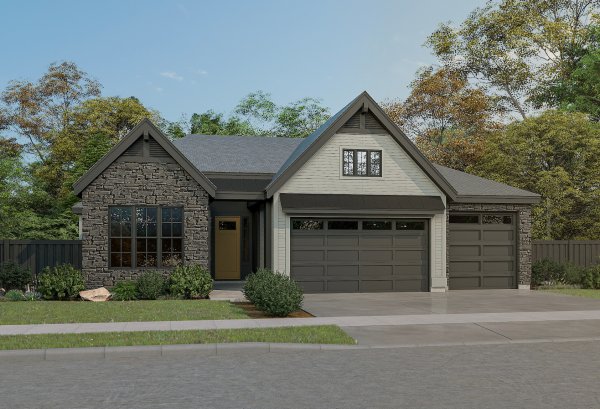
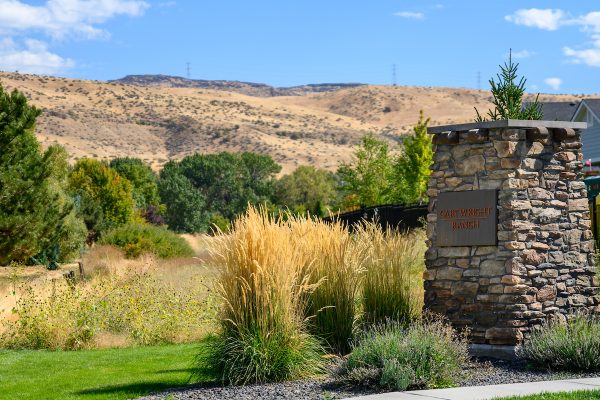
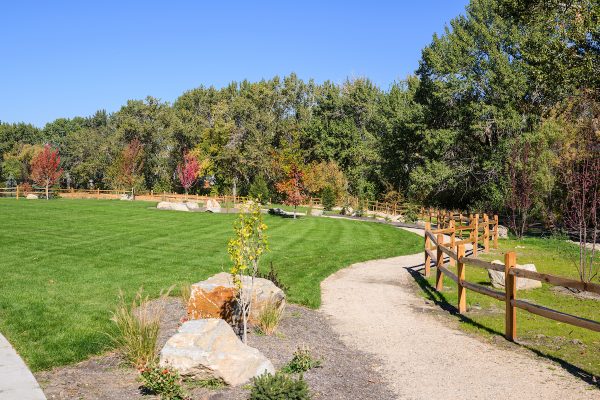
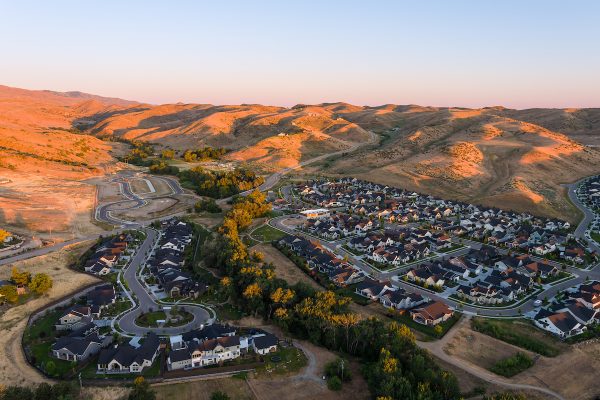
new homes in Boise ID at Creekside at Cartwright Ranch
The Dalton floor plan is a spacious single-story home with flexible spaces to suit your needs. The open kitchen, dining, and family room connect seamlessly to a large covered patio, perfect for entertaining or enjoying the outdoors. The primary suite includes a luxurious bath and walk-in closet, while two additional bedrooms share a conveniently located bathroom. A flex room offers endless possibilities for customization, whether as an office, gym, or playroom. Tray ceiling details throughout the home add an elegant touch to this beautifully crafted layout.
Schedule a Phone Meeting Request More InfoCommunity Features
- Elementary School
- Wide range of lot sizes
- Boise Foothills Trails
- Town Center in Hidden Springs
- Pool & Pool House
- Gym & Fitness Room
- Open Green Spaces
- Interconnected Walking Paths
Brighton Standard Features





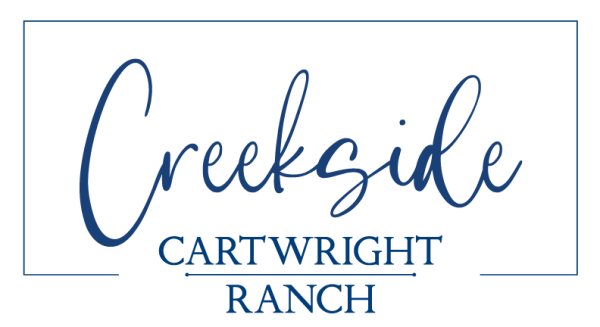

available homes at Creekside at Cartwright Ranch
new homes in Meridian ID, Boise ID, Eagle ID, Nampa ID
We’re happy to talk to you about available homes, home designs, or your general interest in this community!
 © 2025 Brighton | All Rights Reserved. | Privacy policy | 208.908.7533 | 2929 W. Navigator Drive Suite 400 Meridian, Idaho 83642
© 2025 Brighton | All Rights Reserved. | Privacy policy | 208.908.7533 | 2929 W. Navigator Drive Suite 400 Meridian, Idaho 83642
