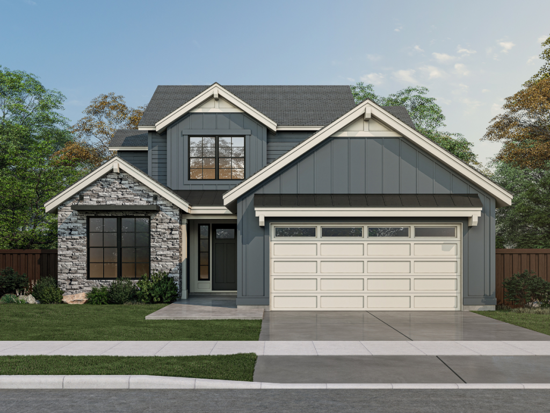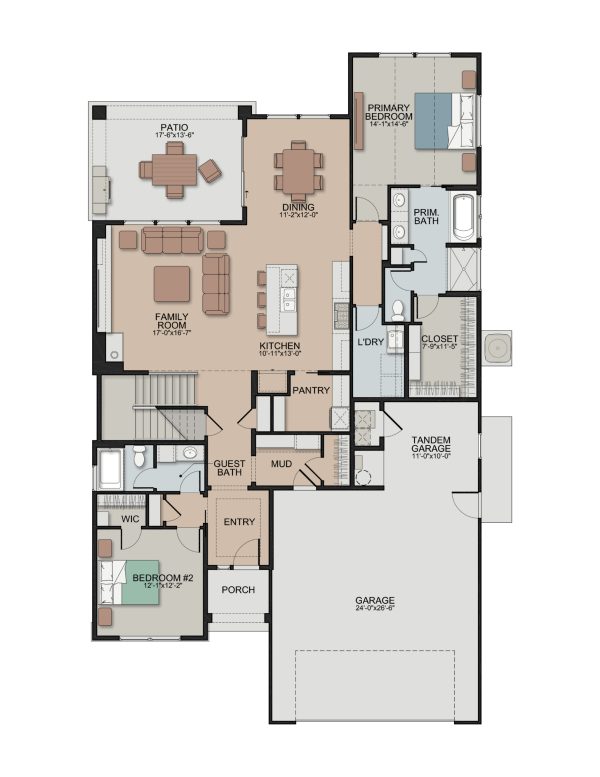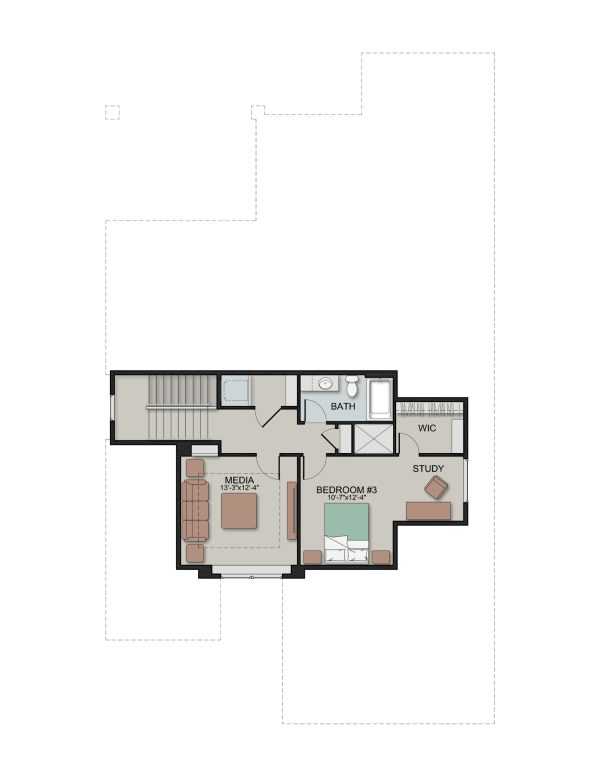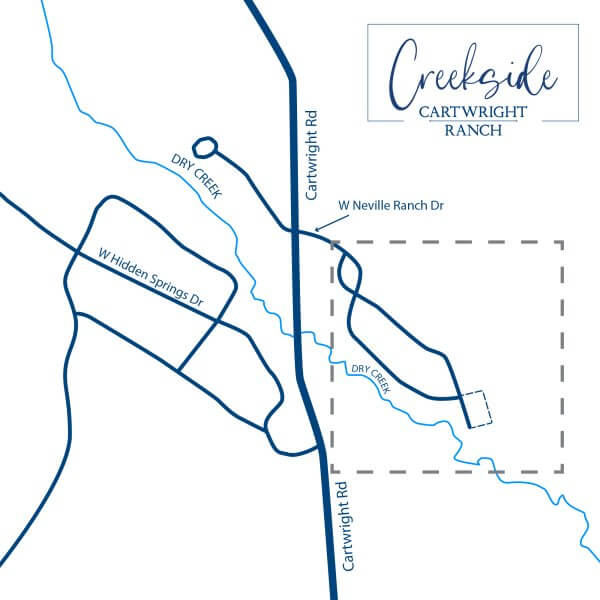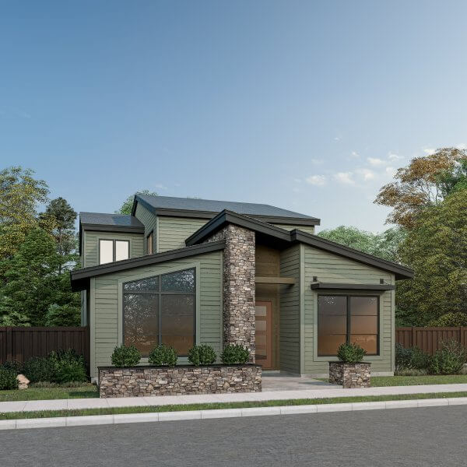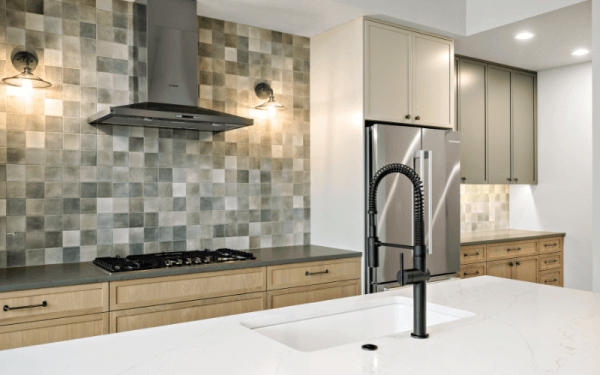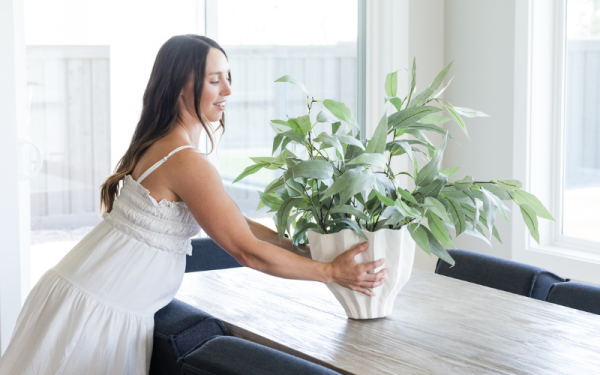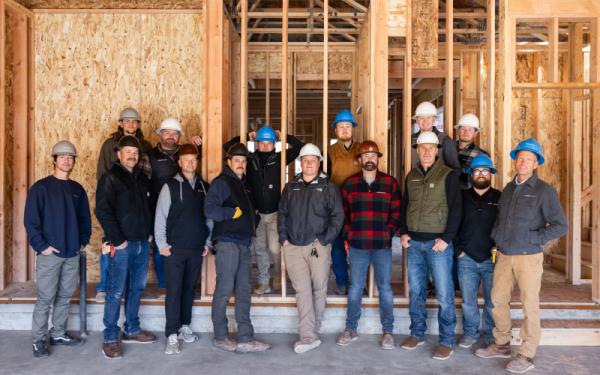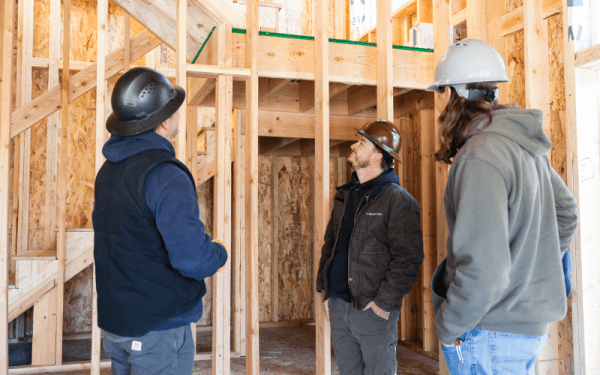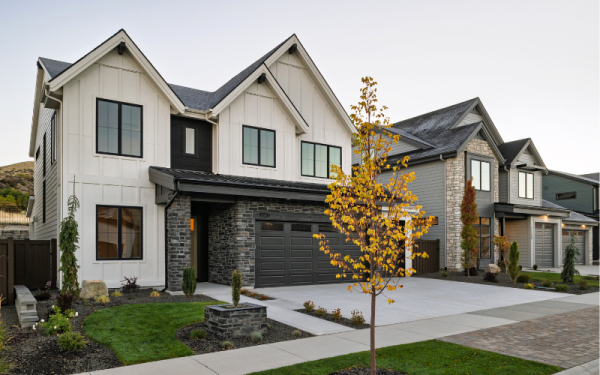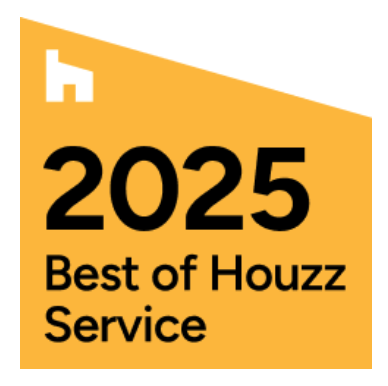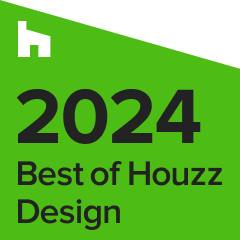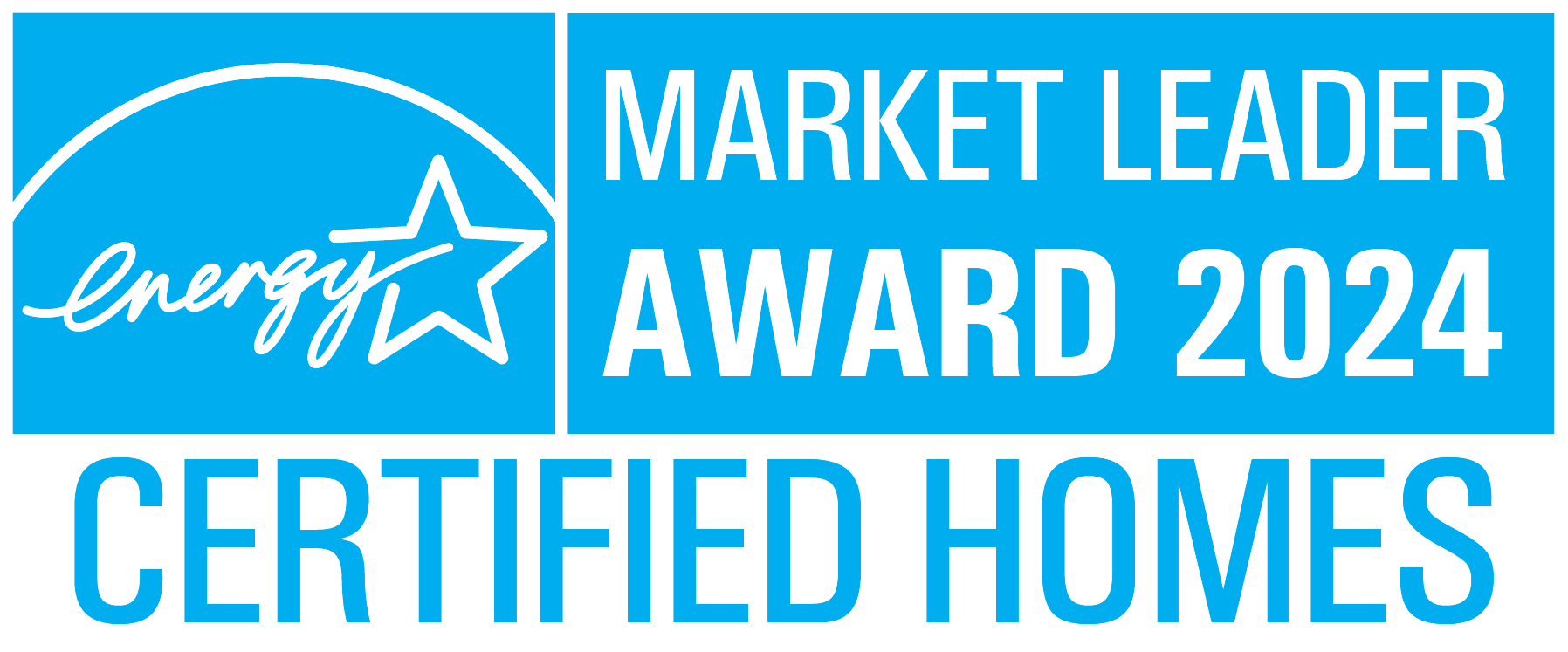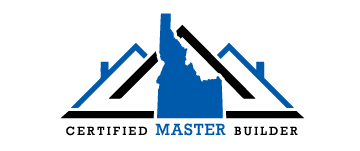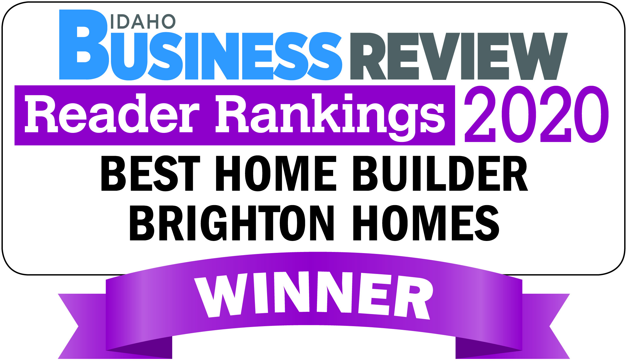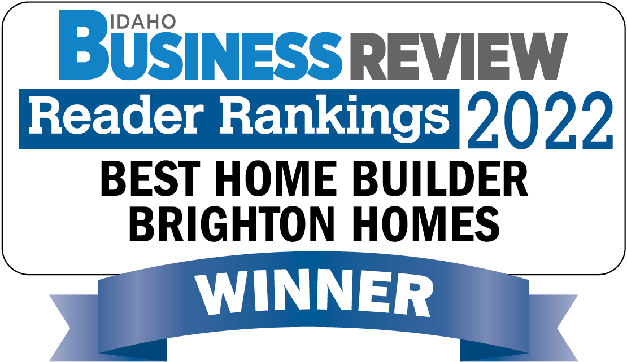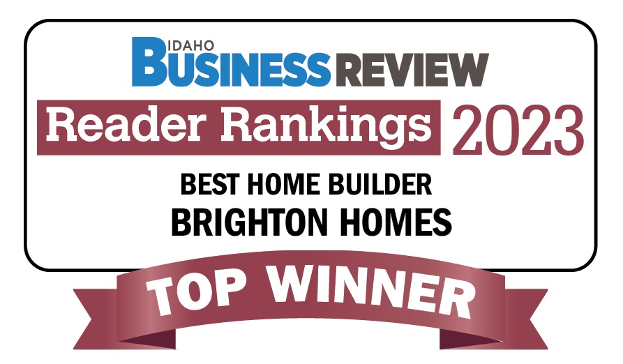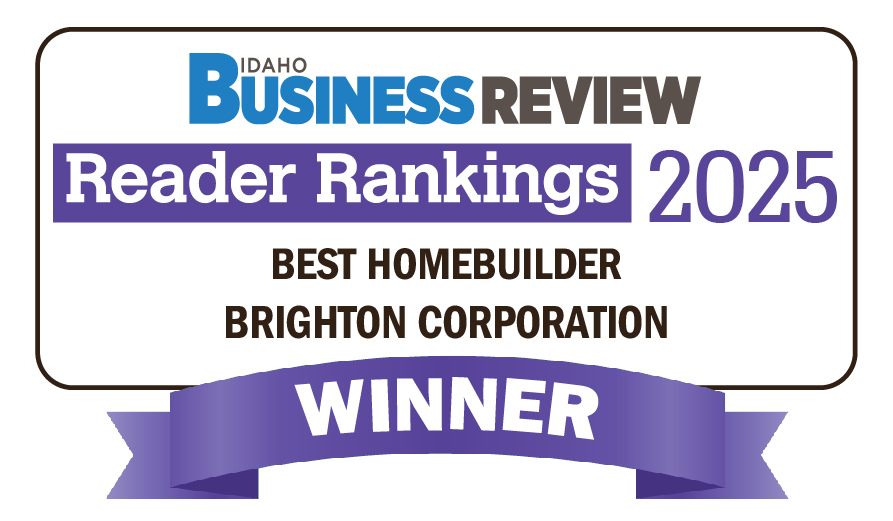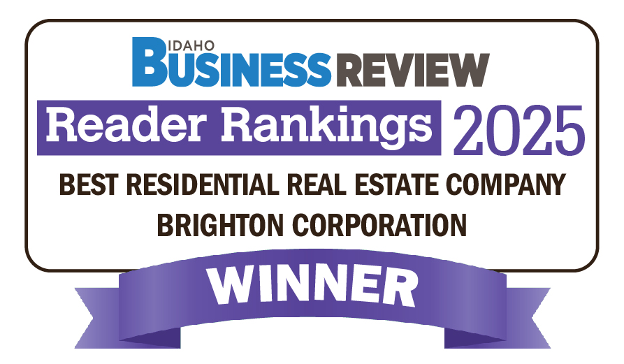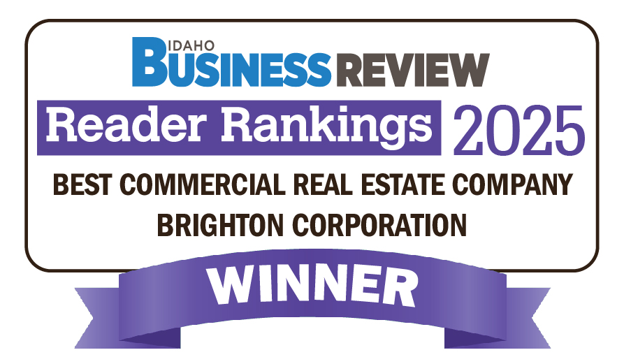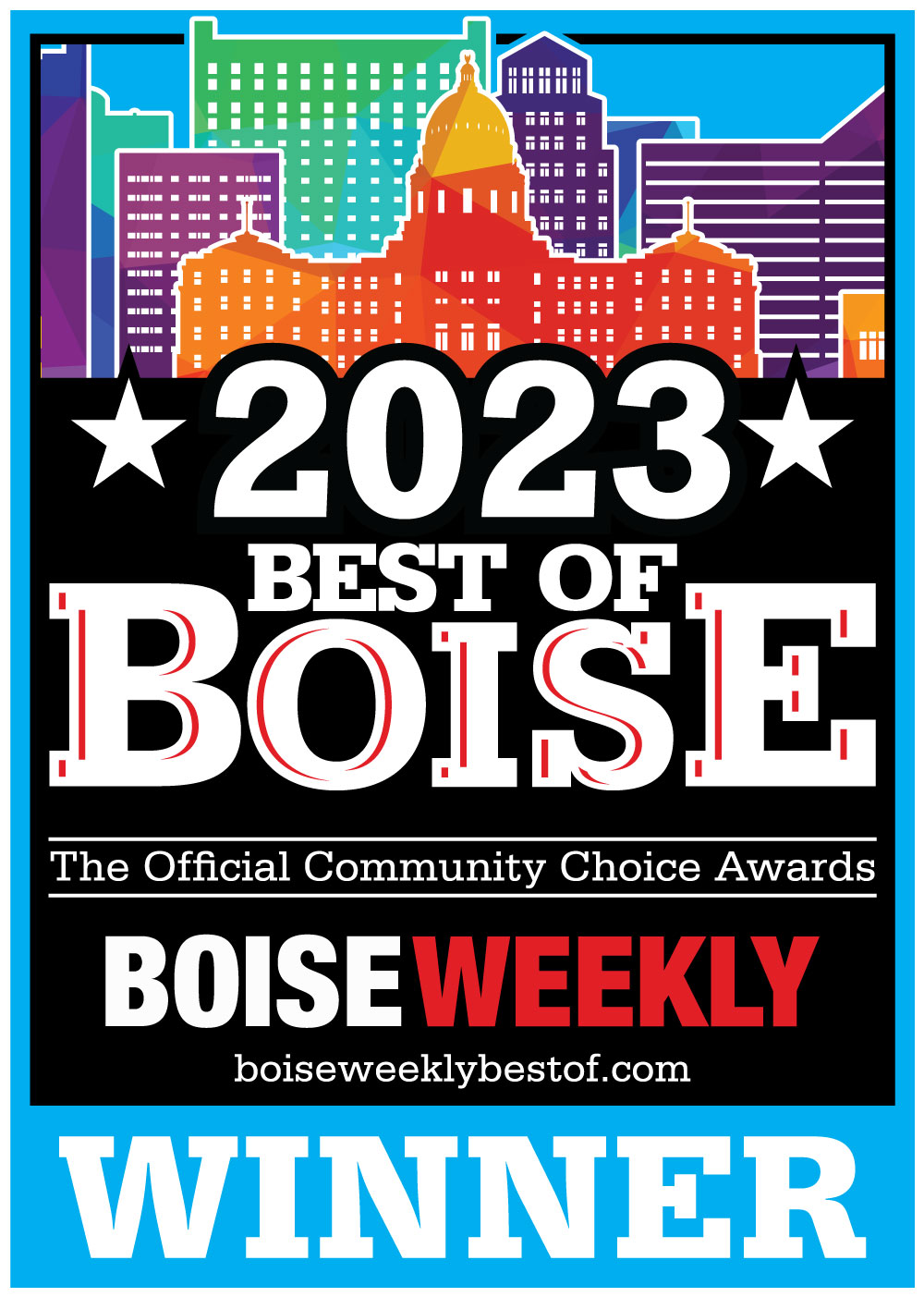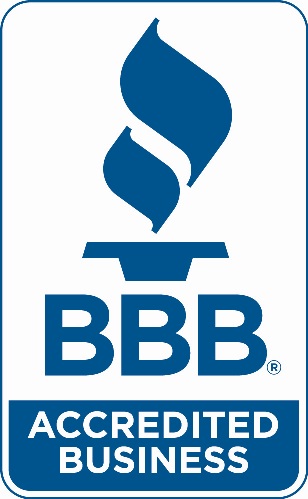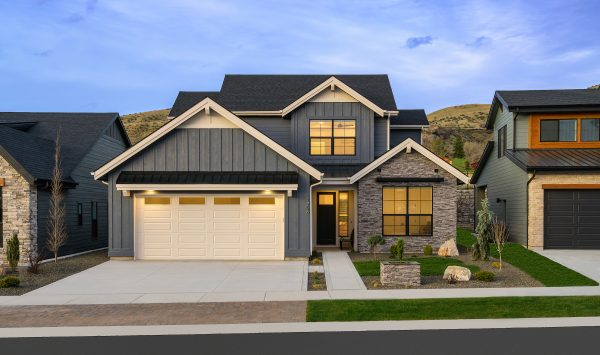
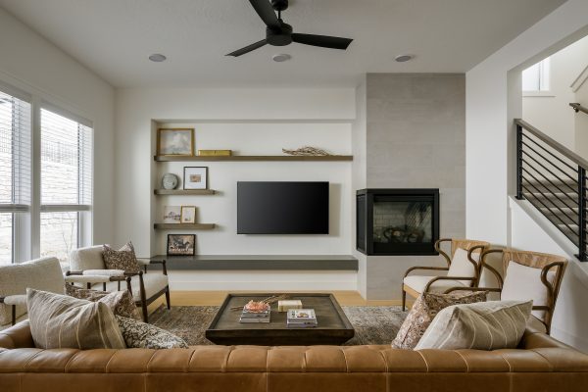
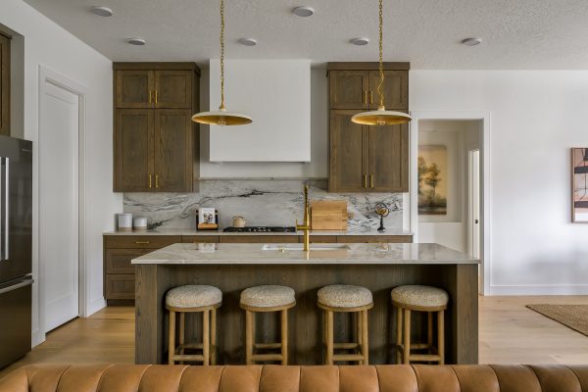
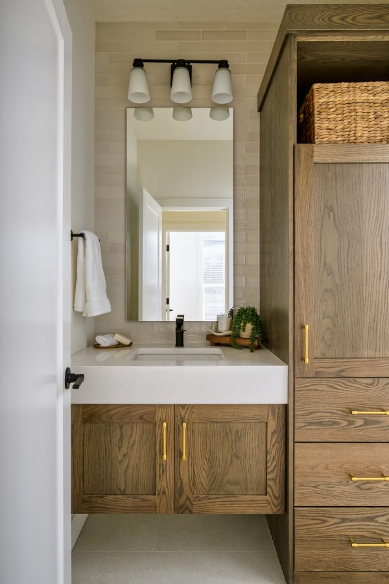
Blue Ridge
3 Beds
3 Baths
3 Car Garage
2,550 SqFt
Extra Rooms: Media Room
new homes in Boise ID at Creekside at Cartwright Ranch
The Blue Ridge offers a well-balanced two-story layout with modern living spaces. The main level features an open kitchen, dining area, and family room with a unique corner fireplace and built-in shelving. The primary suite, located on the main floor, includes an en-suite bath and walk-in closet. Upstairs, a media room and additional bedroom provide ideal spaces for relaxation or entertaining. With ceiling details in key areas and a tandem three-car garage, the Blue Ridge combines functionality with elegance.
Community Features
- Elementary School
- Wide range of lot sizes
- Boise Foothills Trails
- Town Center in Hidden Springs
- Pool & Pool House
- Gym & Fitness Room
- Open Green Spaces
- Interconnected Walking Paths
Brighton Standard Features





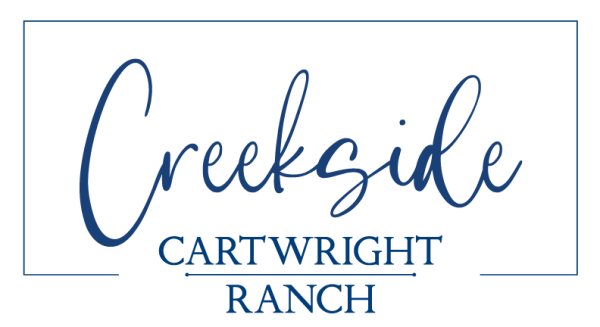

available homes at Creekside at Cartwright Ranch
new homes in Meridian ID, Boise ID, Eagle ID, Nampa ID
We’re happy to talk to you about available homes, home designs, or your general interest in this community!
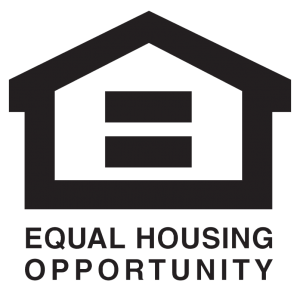 © 2025 Brighton | All Rights Reserved. | Privacy policy | 208.908.7533 | 2929 W. Navigator Drive Suite 400 Meridian, Idaho 83642
© 2025 Brighton | All Rights Reserved. | Privacy policy | 208.908.7533 | 2929 W. Navigator Drive Suite 400 Meridian, Idaho 83642
