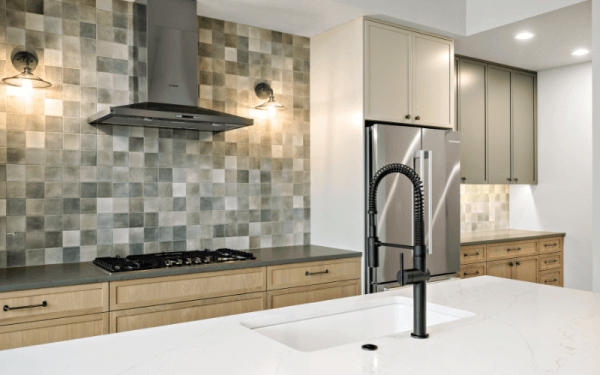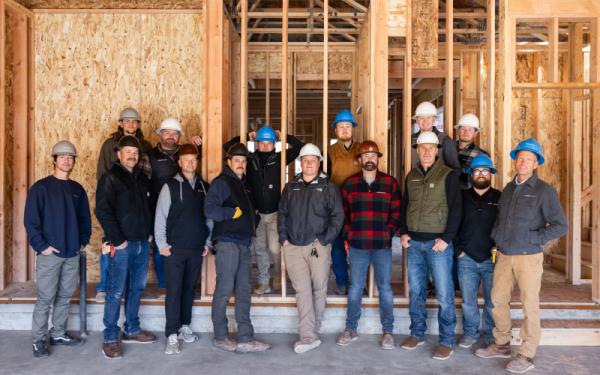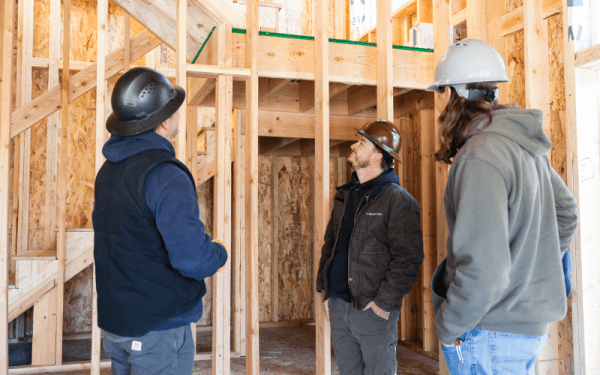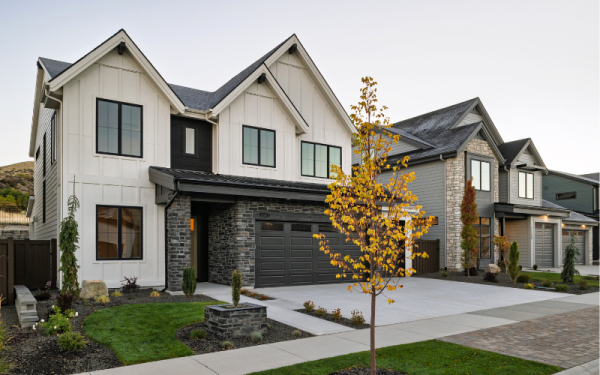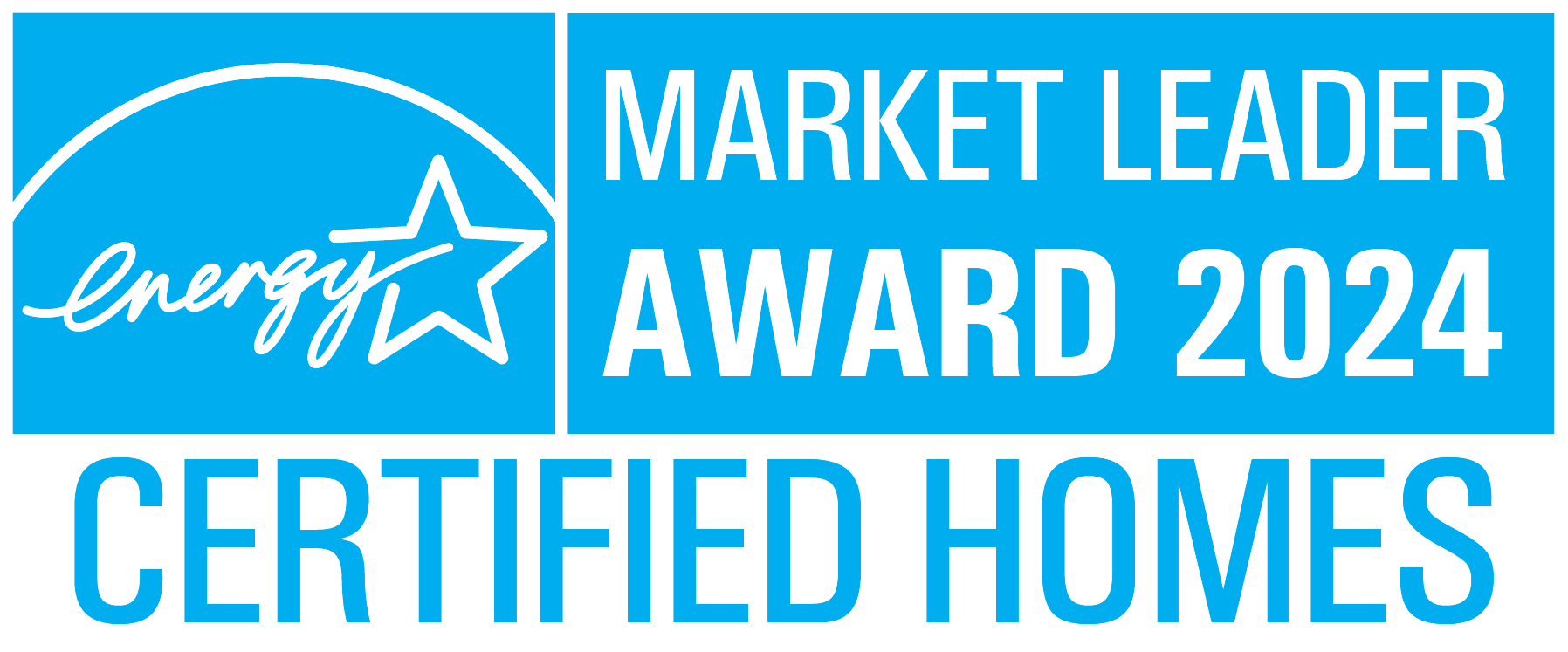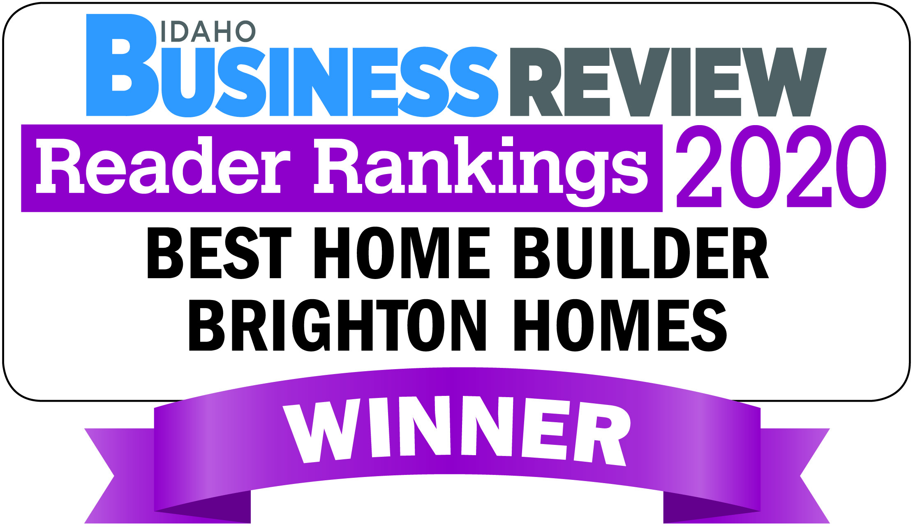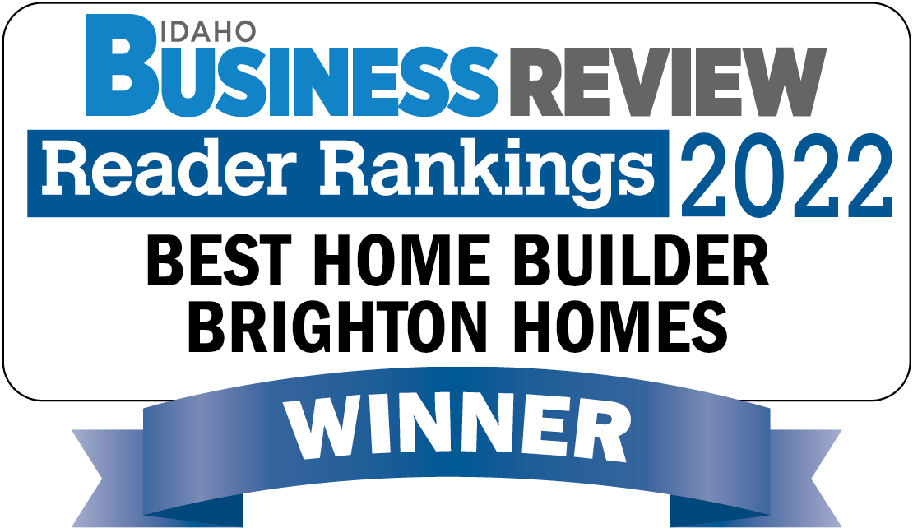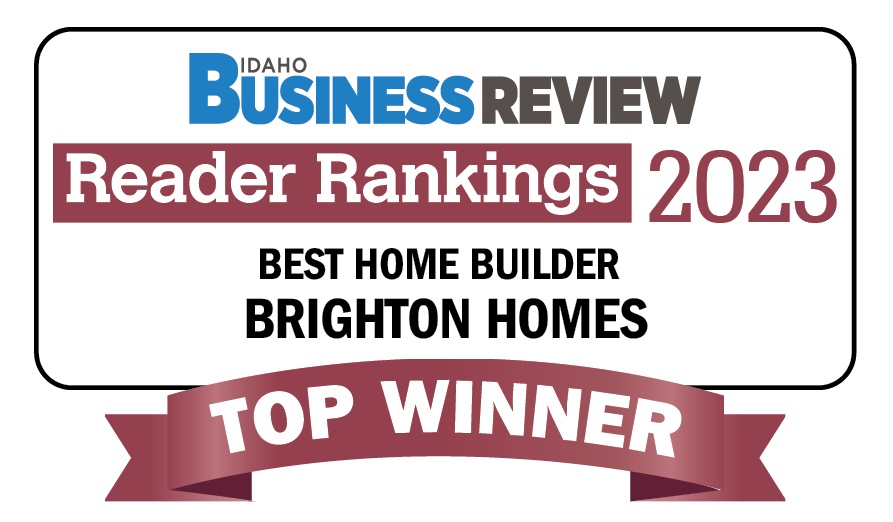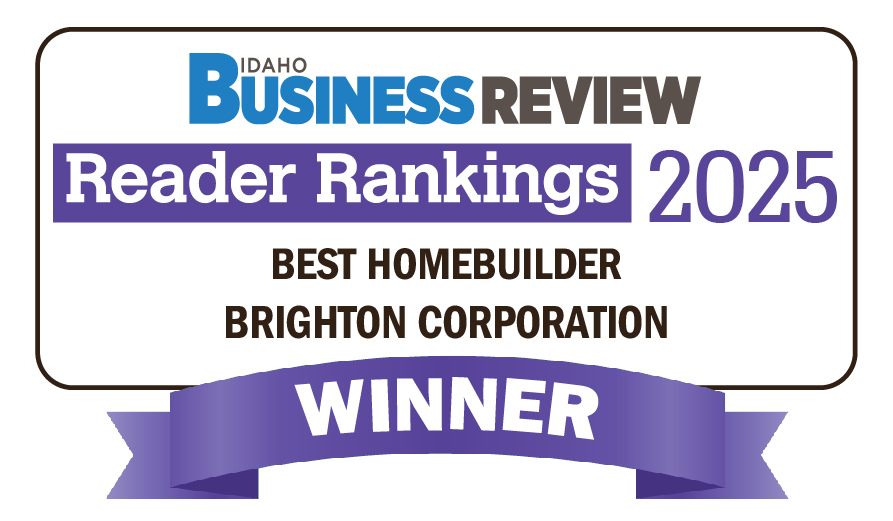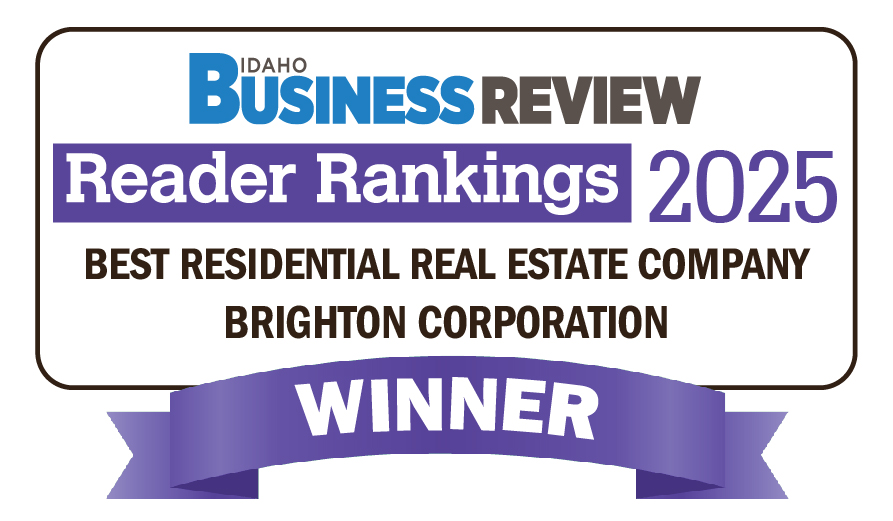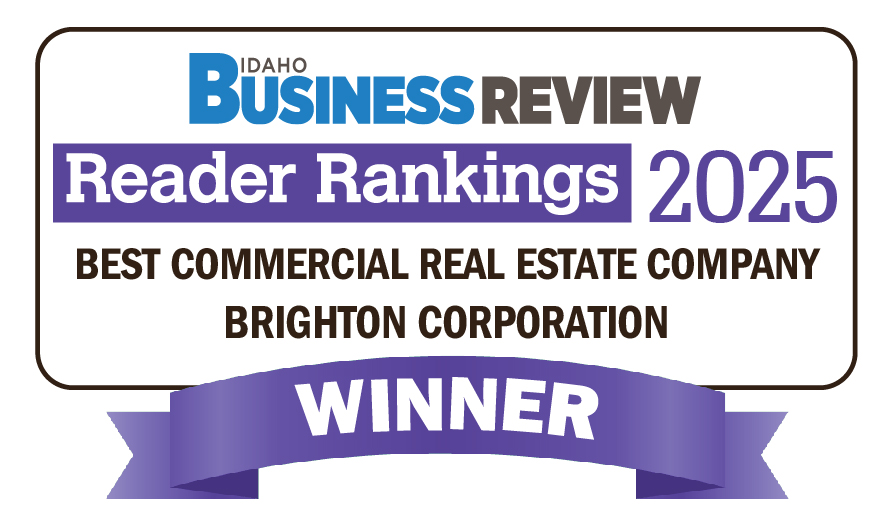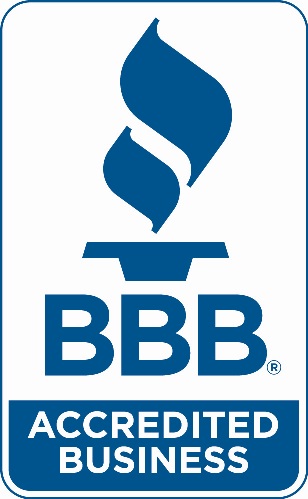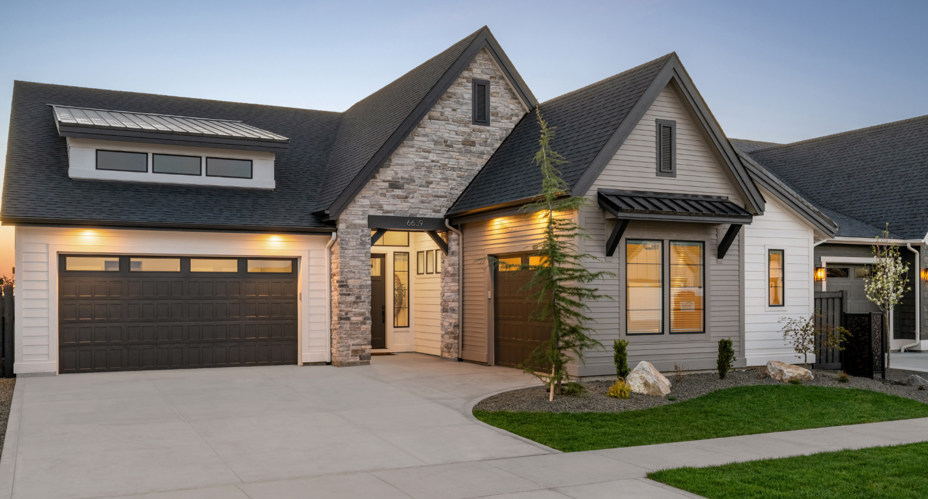
Brighton Multi Gen™ Homes
Discover the Power of Together
At Brighton, we understand that families come in all shapes and sizes and housing needs. That’s why we designed our Multi Gen™ homes to bring loved ones closer while giving everyone their own space and independence.
Whether you’re welcoming a parent, supporting an adult child, planning for future flexibility, or simply craving more privacy under one roof, a Brighton Multi Gen™ home offers the perfect solution without compromise on comfort, style, or livability.
What Is a Multi Gen™ Home?
Brighton’s Multi Gen™ homes are thoughtfully designed from the ground up to support a “home within a home” lifestyle. Each floor plan includes a fully integrated private suite—not a retrofit or an afterthought. This means smart layout, smooth flow, and enduring value from day one.
Each Multi Gen™ suite includes:
- A private entrance for autonomy and ease
- A kitchen or kitchenette to cook independently.
- A living area, spacious bedroom with ensuite bath, and even laundry.
- Select plans include a private one-car garage.
More than just extra space, Multi Gen™ plans deliver a flexible, future-ready solution designed with your family’s evolving needs in mind.
Multi Gen™ vs. ADU: What’s the Difference? »
Who Are Multi Gen™ Homes For?
Multi-generational living is on the rise for a number of reasons. Here are a few examples.
Growing Families
Create a space for grandparents to live nearby and stay connected while maintaining privacy.
For Retirees & Downsizers
Move in with adult children or have a comfortable guest suite when grandkids visit.
For Empty Nesters with Aging Parents
Stay close and supportive without crowding your space.
For Remote Workers or Entrepreneurs
Use the suite as a home office, client studio, or private retreat without sacrificing the rest of your living space.
The Brighton Advantage
When you choose a Multi Gen™ home from Brighton, you’re getting more than a floor plan—you’re getting peace of mind.
Craftsmanship that Endures – Every Brighton home, including our Multi Gen™ plans, is built with the highest construction standards and backed by a full warranty.
Turnkey Design – No DIY, no upgrades needed. What you see is what you get—beautiful, functional, and ready from move-in day.
Lifestyle Communities – Enjoy walkable neighborhoods, green spaces, pools, and community gathering areas your whole family will love.
Tour on Your Schedule – With self-guided tour options, you can explore your future home even during a packed workweek or after soccer practice
Explore Brighton Multi Gen™ Floor Plans
White Cap Multi Gen™
A spacious layout with an elegant private suite, ideal for long-term guests or multi-generational families.
Palmetto Multi Gen™
Smart design meets family flexibility with thoughtful separation and modern finishes.
Your Future, All Under One Roof
With a Brighton Multi Gen™ home, you’re investing in flexibility, connection, and lasting value. It’s a home that works today—and grows with you tomorrow.
Ready to see it in person? Schedule a self-guided tour or contact our team to find the Multi Gen™ floor plan that’s right for you.
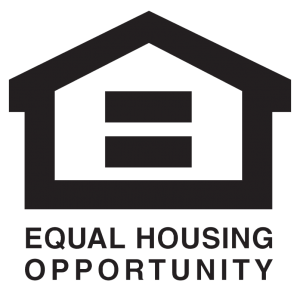 © 2025 Brighton | All Rights Reserved. | Privacy policy | 208.908.7533 | 2929 W. Navigator Drive Suite 400 Meridian, Idaho 83642
© 2025 Brighton | All Rights Reserved. | Privacy policy | 208.908.7533 | 2929 W. Navigator Drive Suite 400 Meridian, Idaho 83642
